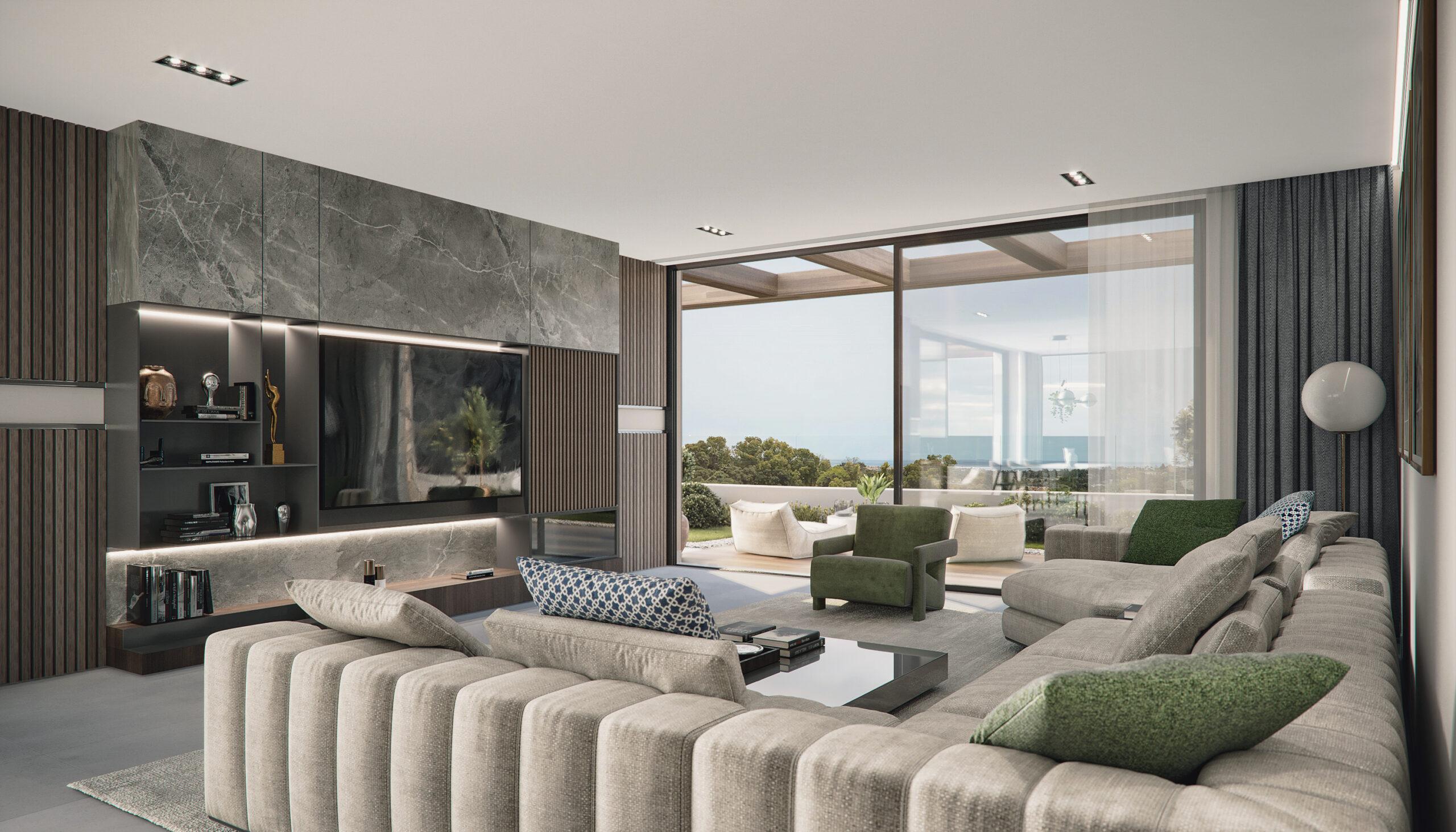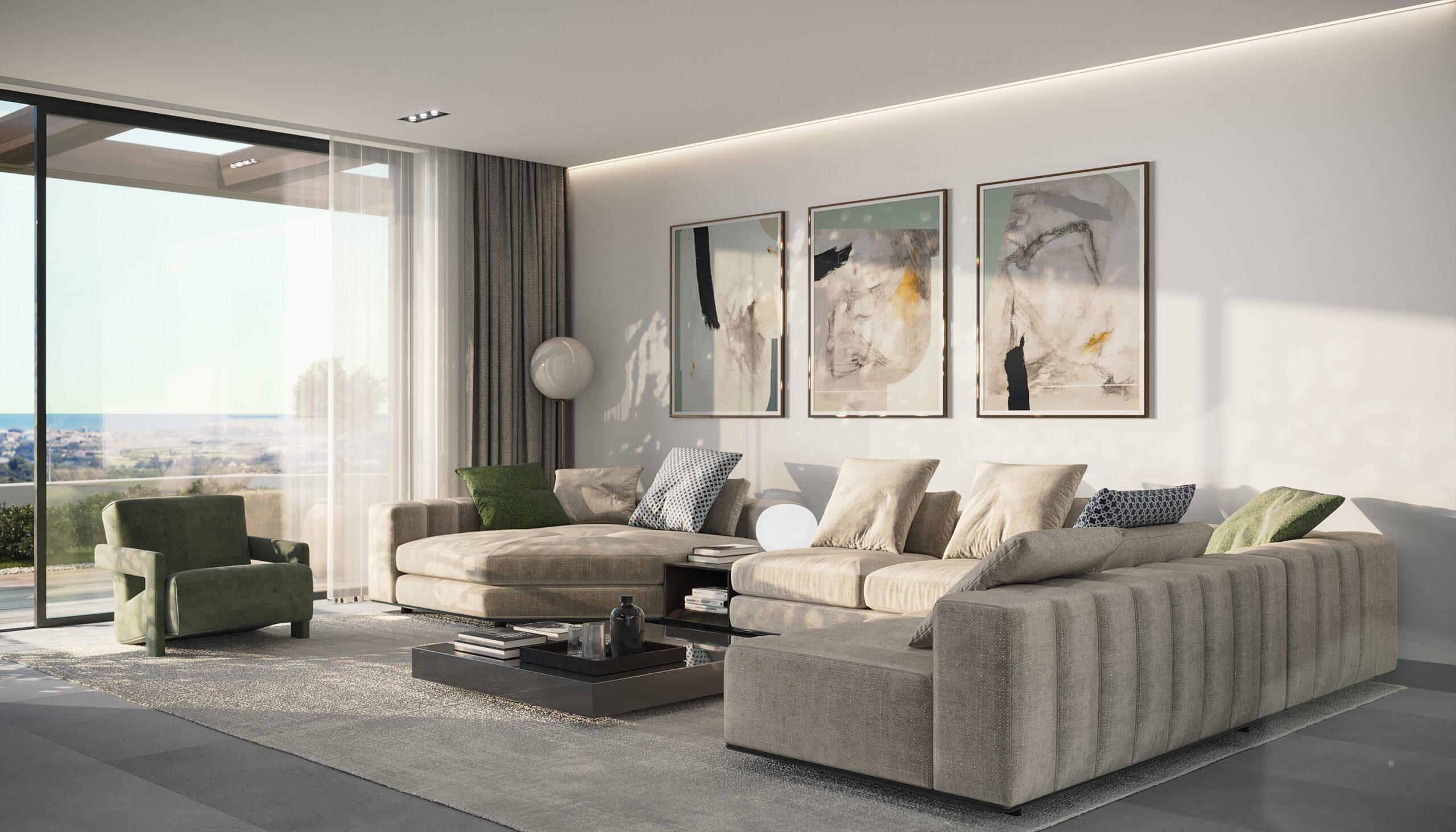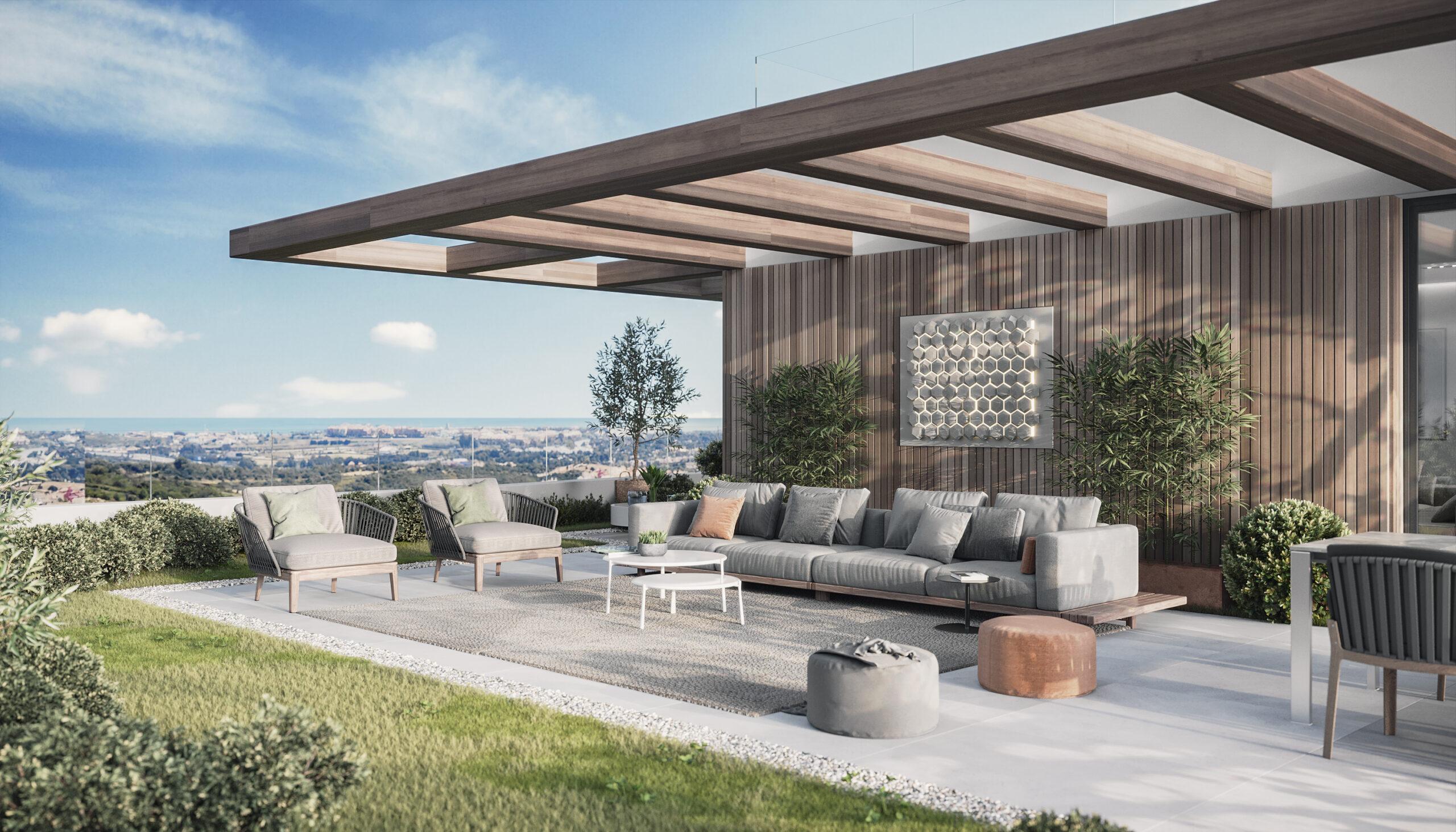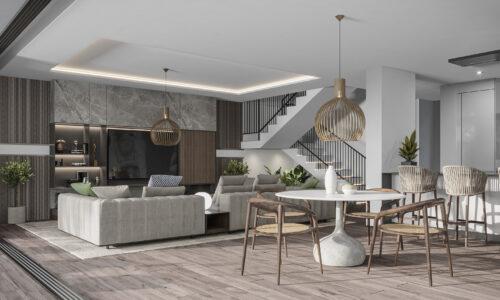
How to Use 3D Visualization to Effectively Communicate Architectural Designs
- Yissel Álvarez
- May 4, 2023
- 3D Design
- 0 Comments
In today’s digital age, architects and designers are using advanced visualization techniques to showcase their designs to potential clients. By using 3D rendering, animation, and virtual reality, architects can create a realistic and immersive experience for their clients, which helps them understand the design better. In this article, we will discuss some tips that architects can use to effectively communicate their design plans using 3D rendering.
Understand the Main Goal of the Project
Before starting any visualization project, it is important to have a clear understanding of the main goal of the project. The needs of the client play a significant role in determining the focus of the visualization. By understanding the client’s requirements, architects can create a visualization that effectively communicates the design plan.
Showcase the Full Range of the Project
Architects should showcase the full range of the project, whether it is a small room or a huge residential complex. By presenting the project from different angles and viewpoints, architects can provide a complete scope of the project without any other tools.
Offer Different Kinds of Services
Depending on the project, architects should offer different kinds of services, starting from the interior, exterior, and aerial rendering to showcase the project from different angles. By combining various angles, innovations, and renderings, the 3D visualization can provide a complete understanding of the project without any other tools.
Use Animation and Walkthroughs
In addition to 3D rendering, architects should use animation and walkthroughs to showcase the design plan effectively. By using animation and walkthroughs, architects can create a realistic and immersive experience for their clients, which helps them understand the design better.
Go Deep into the Roots of the Idea
While working on the projects, it is essential to go deep into the roots of the idea and the history. By understanding the story and the place of the project, architects can explain their building to builders and contractors, which in turn attracts more clients and gets them more work.
Create Different Mood Boards
Explaining different architectural styles, designs, materials, and colourways has little effect if there’s no image to express the atmosphere of the space and how different combinations influence the outcome. That’s why architects and designers use 3D rendering to create different mood boards and space creations and showcase the different atmospheres these spaces offer to their future owners.
In conclusion, 3D rendering is an excellent marketing tool that allows architects to take their marketing campaign one step forward and ensure successful buy-in generation. By using advanced visualization techniques, architects can create a realistic and immersive experience for their clients, which helps them understand the design better. By following the tips mentioned above, architects can effectively communicate their design plans using 3D rendering and achieve success in their projects.




Related Posts

- Yissel Álvarez
- March 12, 2024
Virtual Reality: A Gateway to Unimaginable Worlds
Virtual reality (VR) has ceased to be a futuristic technology and has become a tangible tool wi ..

- Yissel Álvarez
- October 31, 2023
The Art of Crafting Professional 3D Visualizations
The art of crafting professional 3d visualizations is important to offer renders that will make ..

