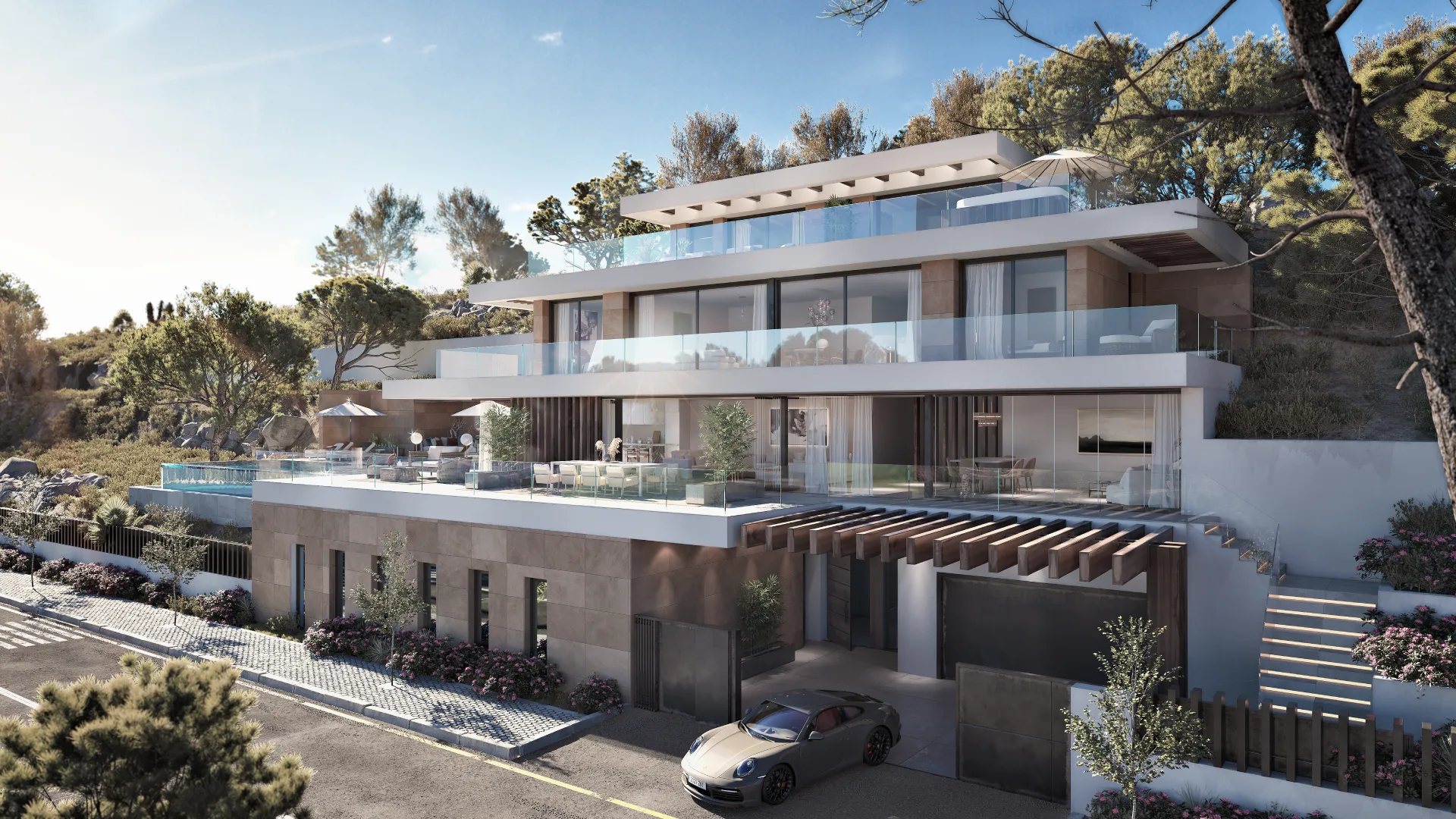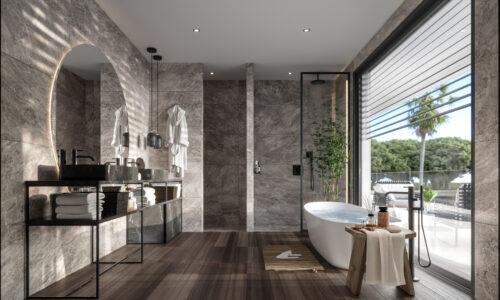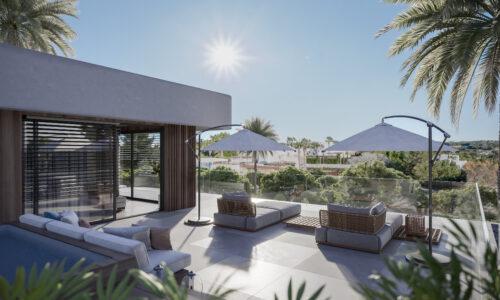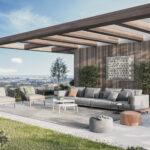
Virtual Reality in Architecture: Exploring Applications and Tools
- Yissel Álvarez
- June 1, 2023
- 3D Design
- 0 Comments
As technology continues to advance, its impact on architecture becomes increasingly significant. Architects now have access to a wide range of tools and applications that leverage virtual reality (VR) to create detailed 3D models of buildings. These tools offer immersive experiences from both first-person and third-person perspectives, revolutionizing the architectural design process.
Exploring the Key Virtual Reality Applications in Architecture:
SketchUp is a popular 3D modeling program extensively used in architecture and interior design. It empowers users to create intricate building models, furniture designs, and other objects. SketchUp accommodates projects of varying complexity, from simple home renovations to complex architectural designs. Its user-friendly interface allows architects to bring their creative visions to life by easily designing dream houses or developing detailed floor plans. Moreover, SketchUp provides an interactive platform to showcase and share architectural work with peers, clients, and the wider community.
AutoCAD, a renowned computer-aided design (CAD) program, is widely employed by architects, engineers, and designers. Since its initial release in 1982 by Autodesk Inc, AutoCAD has been instrumental in producing precise technical drawings and comprehensive 2D and 3D models. Architects rely on AutoCAD to bring accuracy and efficiency to their design processes, streamlining workflows and facilitating collaboration among professionals.
Eyecad VR is a powerful virtual reality application that offers highly interactive experiences in architectural visualization. This versatile app seamlessly integrates with various modeling software such as Rhino3D, SketchUp, Archicad, and Revit. It enables real-time rendering, object manipulation, and provides an extensive library of 3D objects. Architects can leverage Eyecad VR to immerse themselves and their clients in virtual environments, allowing them to experience and interact with architectural designs before construction begins. Its accessibility through platforms like the Play Store ensures a broader reach and ease of use for professionals and enthusiasts alike.
Planner 5D is a user-friendly web-based tool designed to create and share interactive 2D and 3D floor plans. Architects and interior designers can utilize this tool to visualize and communicate their design concepts effectively. With Planner 5D, users can generate detailed floor plans, experiment with various interior design elements, and obtain a comprehensive visual representation of the final space. Sharing these virtual plans with clients and stakeholders helps facilitate decision-making and ensures a shared understanding of the design vision.
Blophome is an online design tool tailored for virtual home designing. It allows users to virtually modify room sizes, manipulate furniture layouts, and explore different perspectives of their design. Architects can utilize Blophome to create realistic virtual environments, enabling clients to visualize the final outcome of their projects accurately. This enhances communication and ensures that the client’s expectations align with the architect’s vision, reducing the risk of misunderstandings during the construction phase.
Virtual reality applications have significantly transformed the architectural design process, offering architects and designers unprecedented tools for visualization, collaboration, and communication. From creating detailed 3D models to immersive virtual experiences, these applications empower professionals to streamline their workflows, make informed design decisions, and bring architectural visions to life more effectively than ever before. The continued integration of virtual reality in architecture promises to shape the future of the industry, enabling more efficient and engaging design practices.
If you need assistance with your architectural project and require visualization services, please feel free to contact us for further information.
Related Posts

- Yissel Álvarez
- July 25, 2023
Enhance Your Architectural Project with Effective Animation Shot Types
Enhance your architectural project with effective animation shot types to maximize the impact a ..

- Yissel Álvarez
- June 15, 2023
3D Rendering for Visualizations: Deciding Between Companies and Freelancers
3D Visualization contracting companies or freelances is an important decision and have its adva ..

