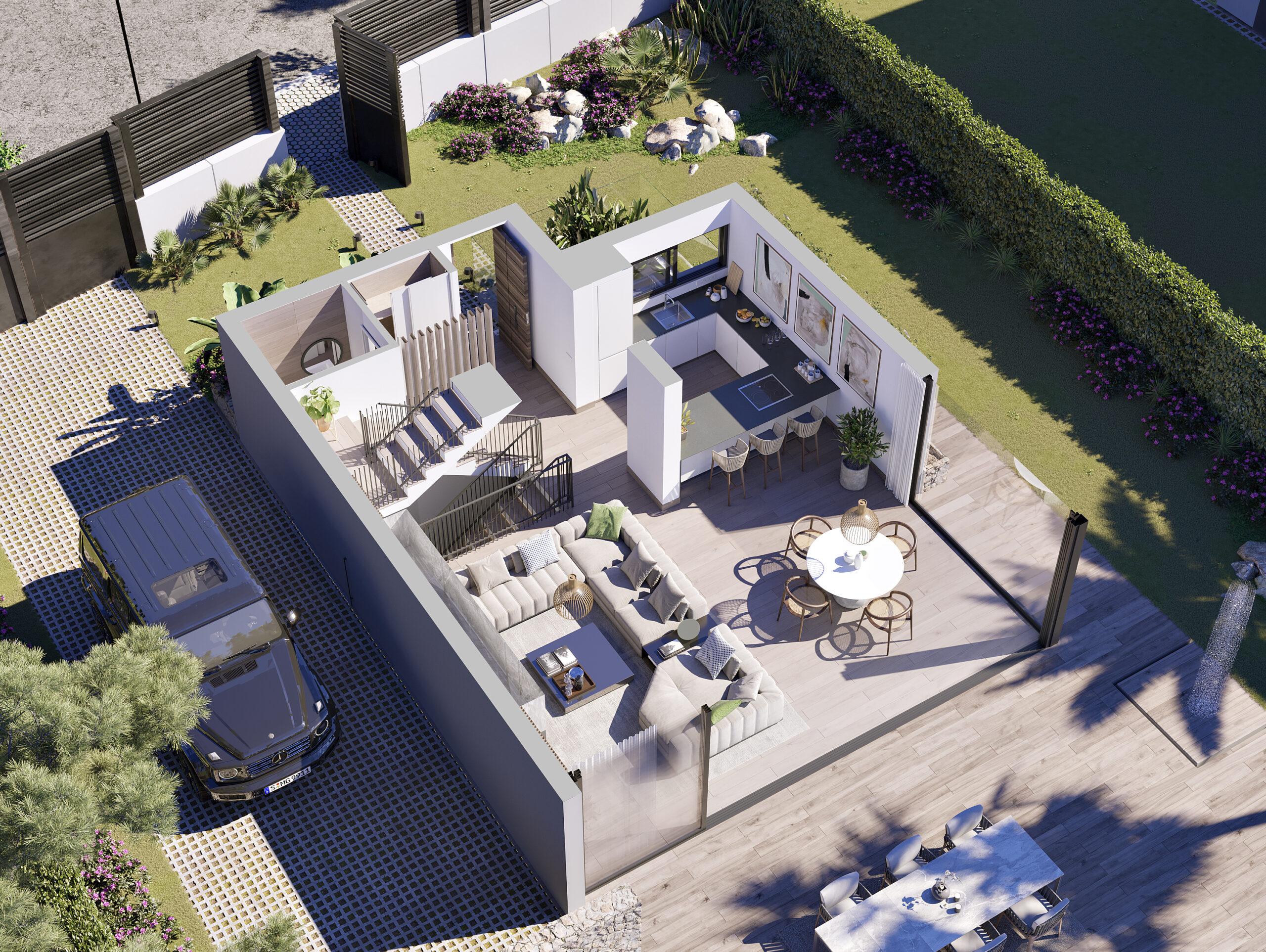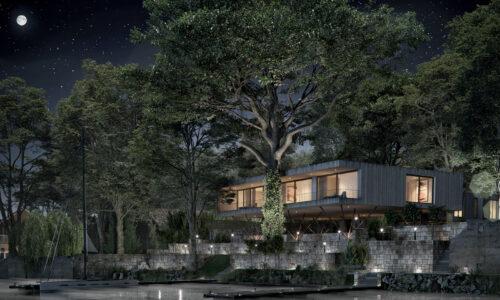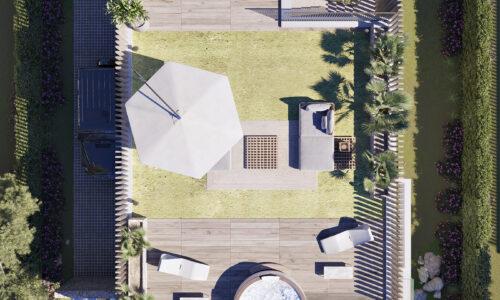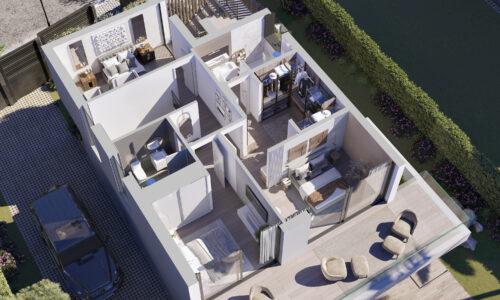
Unveiling the Power of 3D Floor Plans
- Yissel Álvarez
- August 23, 2023
- 3D Design
- 0 Comments
In the world of architectural design and real estate development, the ability to convey ideas with precision and vividness is paramount. In this pursuit, 3D floor plans have emerged as a transformative tool, bridging the gap between imagination and reality. This article delves into the captivating realm of 3D floor plans and their role in shaping the future of architectural visualization.
Read this article: Elevate Your Designs with Exterior 3D Animations
Understanding the Power of 3D Floor Plans
Gone are the days when traditional 2D floor plans sufficed to showcase a property’s potential. Today, as the demand for immersive and engaging experiences soars, 3D floor plans have become an indispensable asset. These visualizations go beyond lines on paper, breathing life into spaces and allowing clients to envision the final product with remarkable accuracy.
A Quantum Leap in Communication
Imagine having the ability to lead your clients on a virtual tour of their dream project before the foundation is even laid. 3D floor plans provide just that opportunity. Every nook and cranny of a space can be meticulously rendered, offering a holistic view that leaves little to the imagination. This level of detail facilitates efficient communication between architects, designers, and clients, resulting in a streamlined decision-making process.
Read this article: Elevate Your Projects with 360 Virtual Tours
From Concept to Creation: The Process Unveiled
Creating a compelling 3D floor plan involves more than just software proficiency. It demands a blend of artistic finesse and architectural expertise. The journey begins with accurate measurements and architectural drawings. These serve as the foundation upon which the virtual masterpiece is built.
With advanced software, skilled visualizers bring each element to life, adding textures, lighting, and furnishings to create an uncannily realistic representation. The interplay of light and shadow, the tactile textures, and the interconnectivity of spaces all contribute to an experience that simulates reality.
Beyond Aesthetic Appeal: Functional Benefits
While the visual allure of 3D floor plans is undeniable, their utility extends beyond aesthetics. Architects and developers can assess spatial flow, identify potential design flaws, and optimize layouts for maximum efficiency. This proactive approach can prevent costly revisions down the line and lead to more cohesive final results.
The integration of 3D floor plans into the world of architectural visualization marks a paradigm shift. From conceptualization to communication, these visualizations empower architects, designers, and clients alike. By offering an immersive and accurate representation of spaces, 3D floor plans bridge the gap between imagination and reality, revolutionizing the way we perceive, design, and build structures.
If you need assistance with your architectural project and require visualization services, please feel free to contact us for further information.
Related Posts

- Yissel Álvarez
- December 19, 2023
Exploring the Power of 3D Infoarchitecture in Architectural Visualisations
Exploring the power of of 3D Infoarchitecture is key to unlocking new dimensions of creativity ..

- Yissel Álvarez
- January 30, 2024
The Impact of Landscape Architecture in 3D Visualization
The impact of landscape architecture in 3d visualization emerges as a powerful tool for craftin ..





