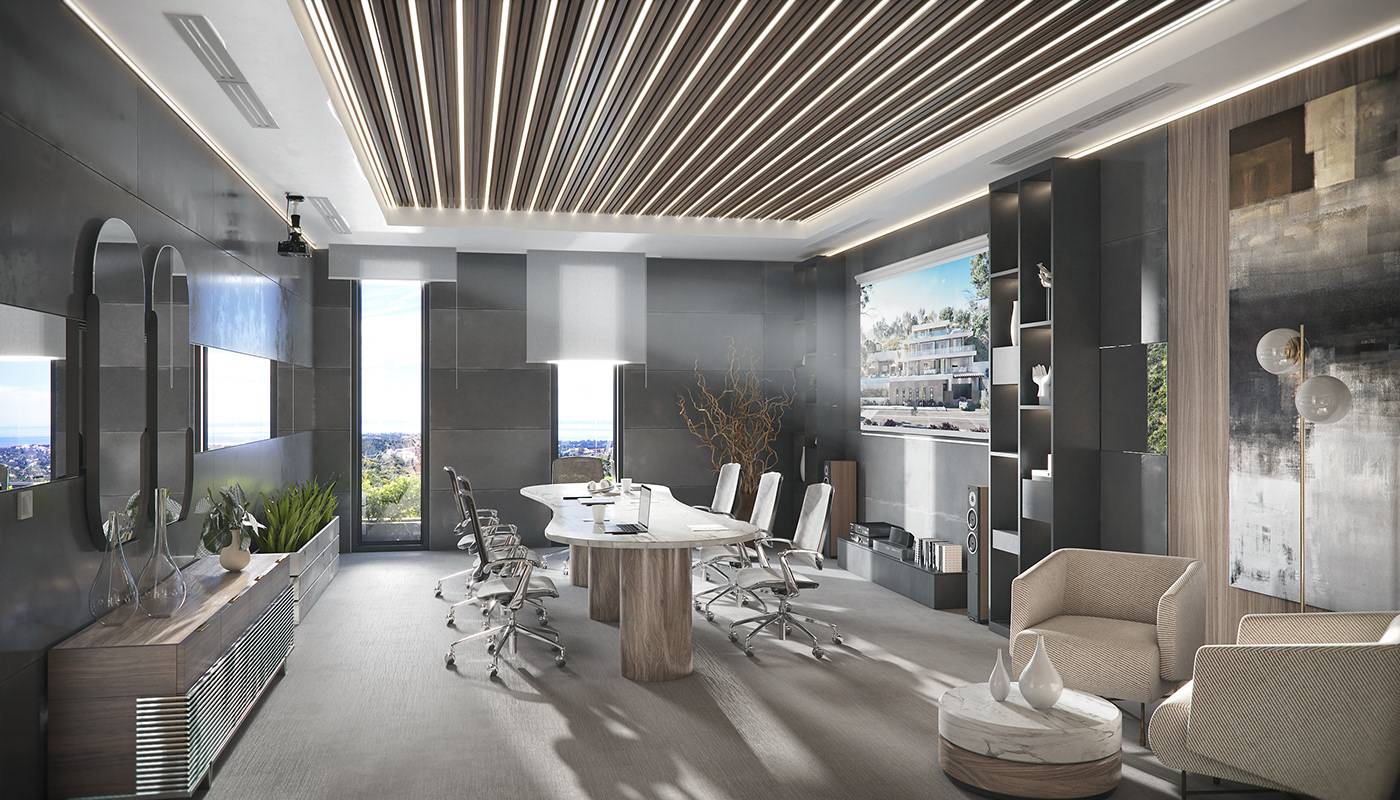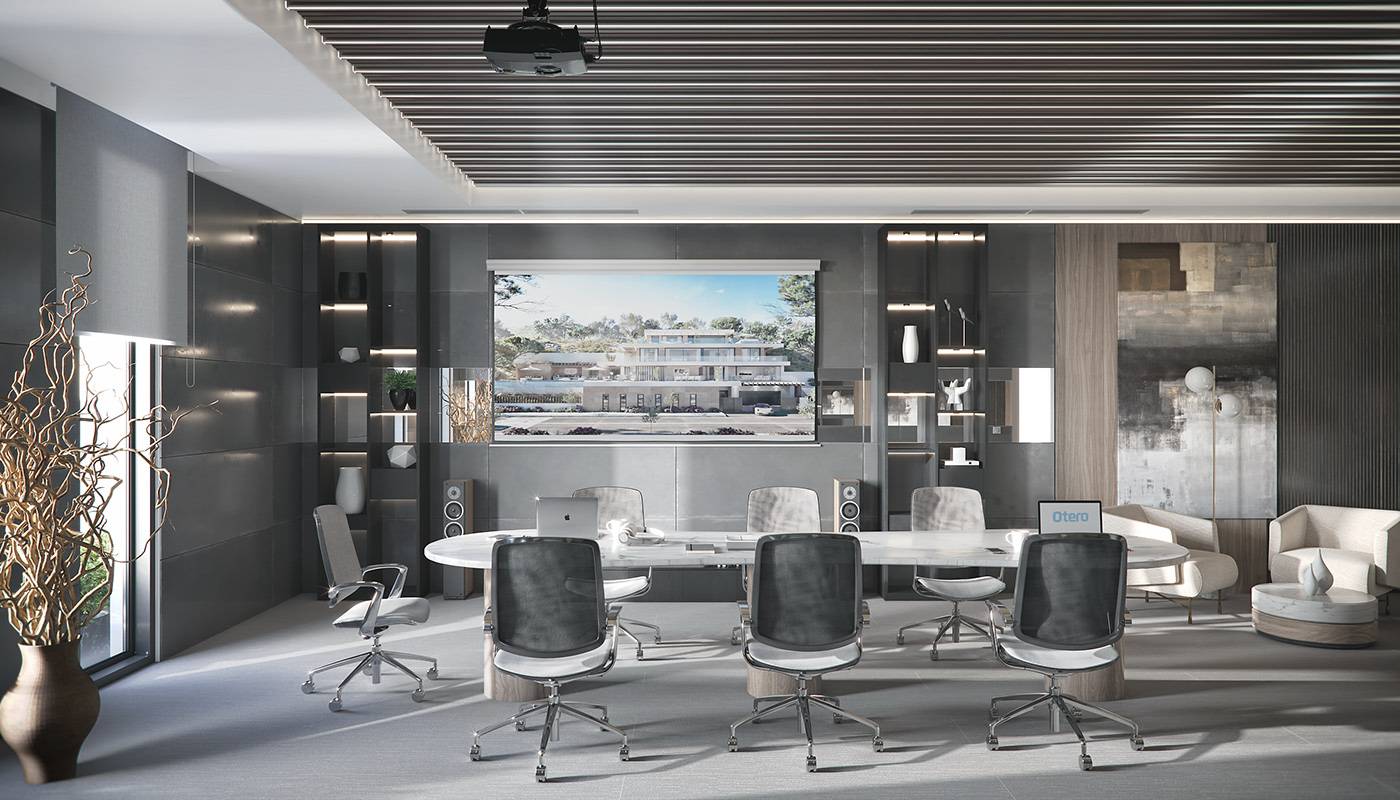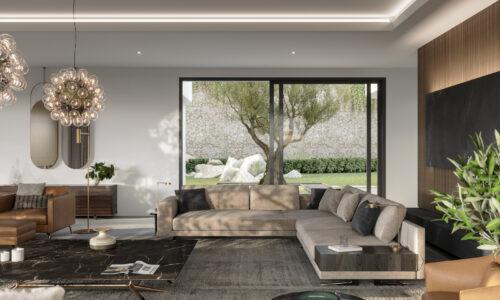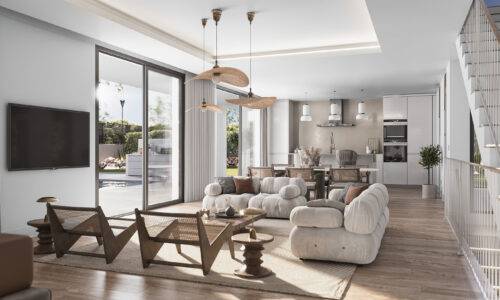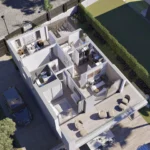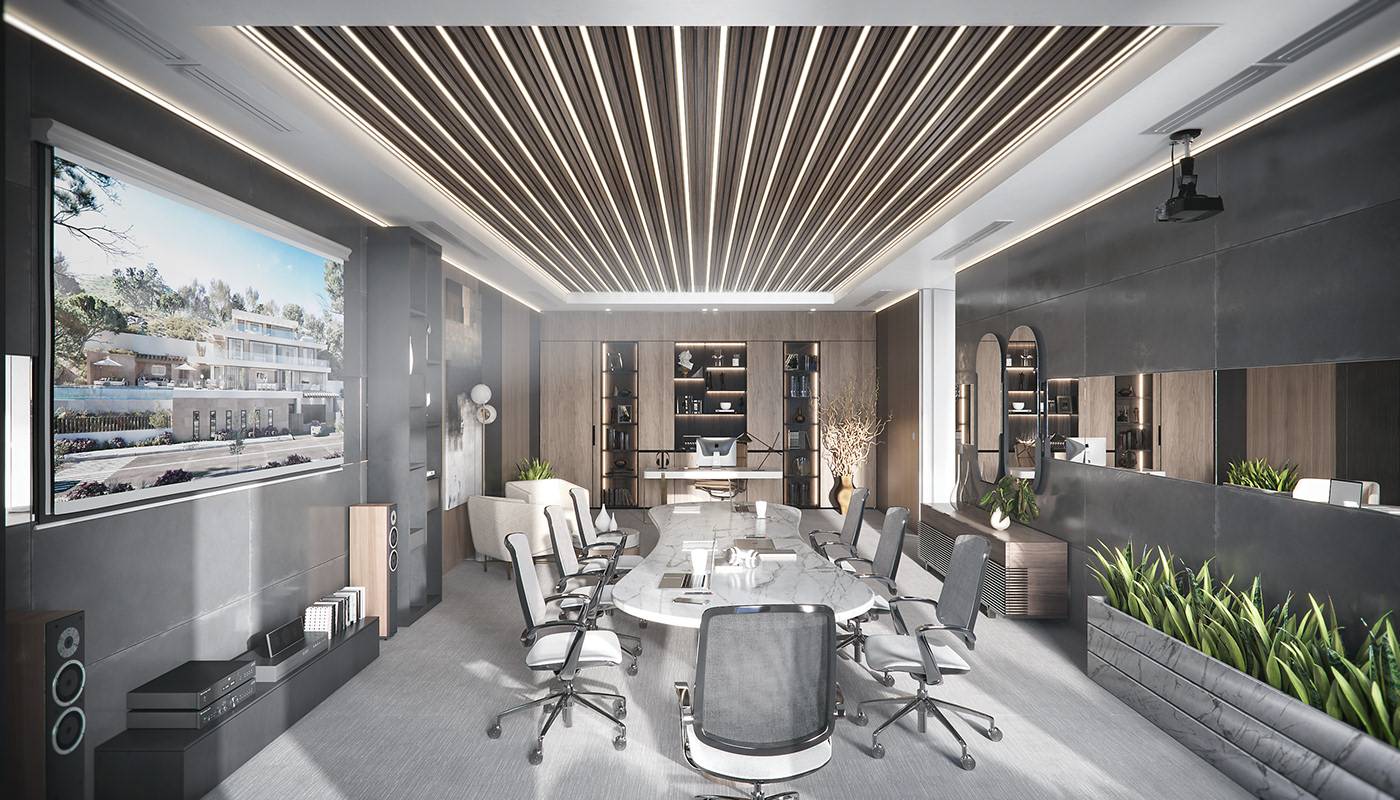
3D Renders for Offices
- Alejandro Postigo
- September 30, 2024
- 3D Design, Diseño 3D
- animacion 3D, animaciones, animaciones 3D, marbella, offices, oficina, oficinas, Photorealistic 3D imagery, renders, Renders 3D, visualización, Visualización 3D, visualización de proyectos, visualizaciones
- 0 Comments
In the business world, office design has taken on a crucial role in enhancing productivity, creativity, and employee well-being. The planning of these spaces has become increasingly precise and functional thanks to technological tools, and 3D renders for offices have become indispensable allies in this process. These virtual representations not only show how the space will look once completed, but they also allow multiple configurations to be explored, optimising resources and avoiding costly mistakes. At Zenit Visuals, we explore why 3D renders are an essential tool for designers, architects, and companies looking to create efficient and attractive work environments.
Read this article: Kitchen Renderings: Designing the Heart of the Home
What is a 3D Render?
A 3D render is a photorealistic digital representation of a space, allowing you to visualise how an office (or any other project) will look before it is built or remodelled. This tool provides a detailed view of all elements, from the arrangement of furniture to lighting, textures, and materials.
Advantages of 3D Renders in Office Design
1. Realistic Visualisation of the Project
One of the biggest benefits of 3D renders is the ability to visualise a project before its execution. Through detailed and precise images, companies can understand how their office will look upon completion, evaluating aspects such as layout, colour schemes, and interior design.
Renders allow you to view how the elements of the space interact from various angles, facilitating informed decision-making tailored to the specific needs of the business.
2. Personalisation and Flexibility
With a 3D render, it is possible to make instant adjustments to the design. Would you like to see how the space would look with different wall colours, a different desk layout, or natural vs artificial lighting? All of this can be visualised through renders, avoiding costly changes once the project is underway.
The ability to experiment with various configurations allows creative and business teams to choose the best option for creating an environment that promotes productivity and employee well-being.
3. Time and Cost Savings
Design and construction mistakes can be very costly. Visualising through 3D renders drastically reduces the risk of errors, as any detail can be corrected virtually before starting the work. Moreover, this technology helps align the client’s expectations with the final results, ensuring everyone agrees on the proposed design.
Avoiding changes in the later phases of the project also significantly reduces delivery times.
4. Easier Decision-Making
For many business leaders, visualising a technical plan or two-dimensional layout can be challenging. 3D renders make the design accessible to all stakeholders, from executives to employees, without requiring deep architectural knowledge. This facilitates the decision-making process, as everyone can clearly see how the design will meet the company’s needs and culture.
5. Professional and Attractive Presentations
In the corporate world, project presentation is key. 3D renders offer a professional and attractive way to show investors, executives, or potential clients how the workspace will look. These renders can be used in presentations, commercial proposals, or marketing, providing a clear and compelling vision of the project.
6. Space Optimisation
Modern office design requires precise planning, especially when maximising functionality in small or multi-purpose spaces. Thanks to 3D renders, it is possible to experiment with furniture layout, the inclusion of collaborative areas, and the management of storage space, ensuring everything is optimised to increase efficiency and comfort.
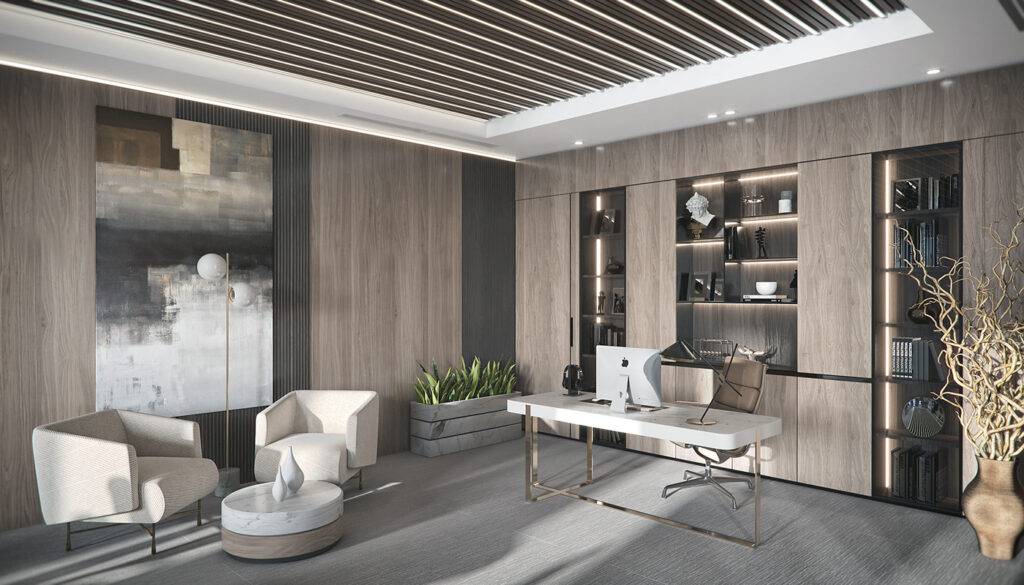
Trends in Office Design Benefiting from 3D Renders
As design trends evolve, 3D renders allow companies to explore new ideas in a practical way. Some of the main trends today benefiting from this technology include:
- Open and Collaborative Spaces: Through renders, the best designs for open-plan offices can be visualised, fostering collaboration between employees without sacrificing privacy.
- Eco-Sustainable Offices: The inclusion of recycled materials, plants, or the optimisation of natural light is easier to plan with renders that show the impact of these elements on the space.
- Rest and Well-being Areas: The importance of well-being in the workplace continues to grow, and renders allow the visualisation of break areas, gyms, or relaxation zones within the office, optimising their integration with the work environment.
The use of 3D renders in office design is a trend that not only improves the planning of workspaces but also facilitates communication among all project stakeholders. Whether it’s a small renovation or the creation of a new corporate headquarters, 3D renders are a key tool for ensuring success, from the initial concept to the final execution.
If you want to create an office perfectly suited to your company, contact us today and discover how we can transform your space into exactly what you’ve always imagined!
