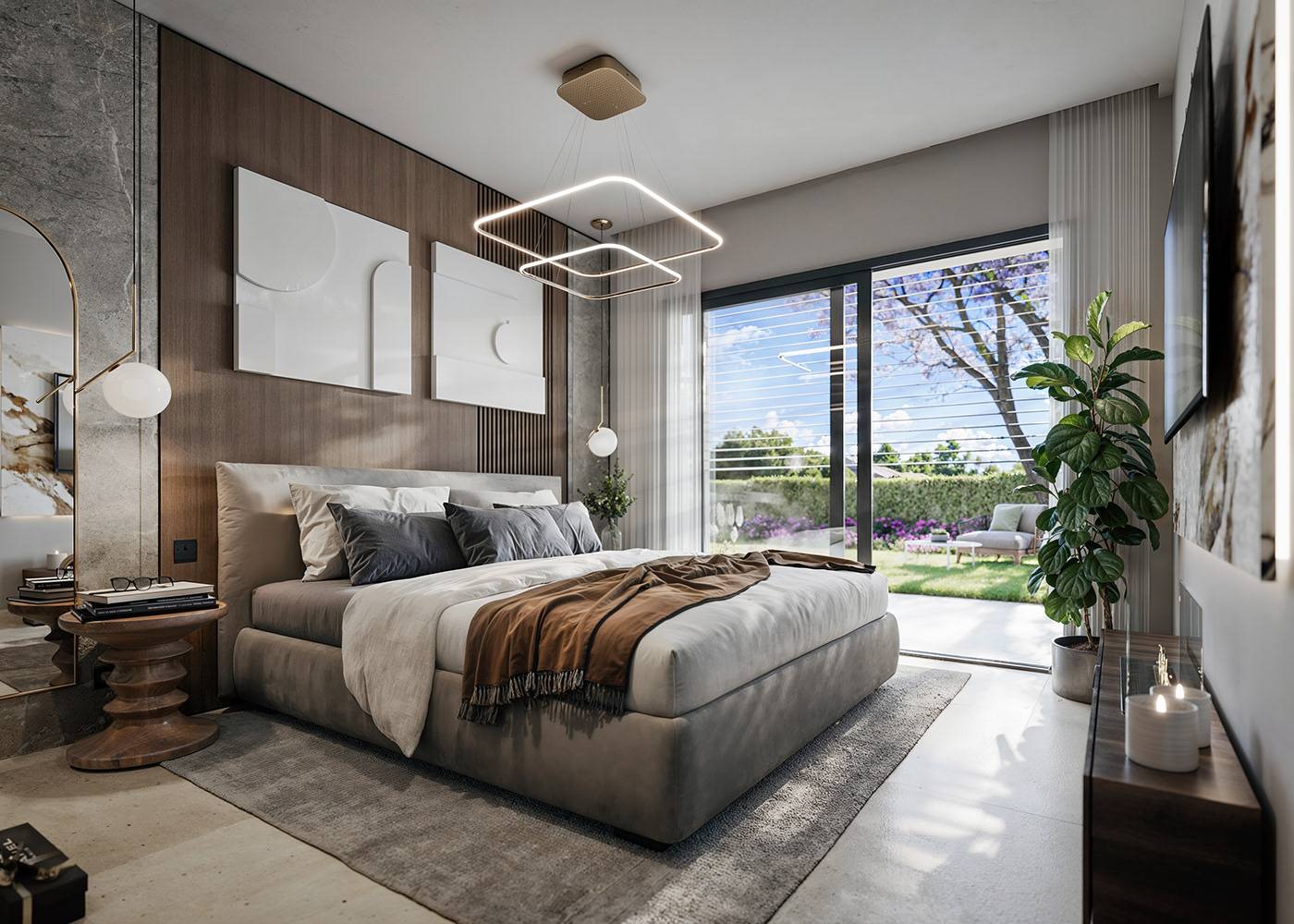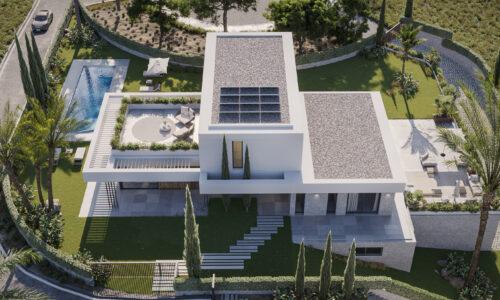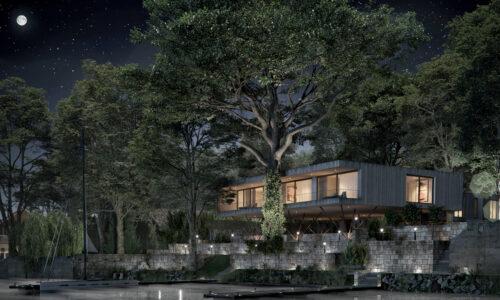
3D Rendering and BIM: The Synergy of the Future of Construction
- Alejandro Postigo
- October 15, 2024
- Uncategorized
- 0 Comments
In the world of architecture, engineering, and construction, technology is advancing rapidly, and tools like Building Information Modeling (BIM) and 3D rendering are revolutionising the way projects are designed, planned, and executed. This combination has created a powerful synergy that improves efficiency and accuracy in construction processes. Additionally, it offers new ways of collaboration between architects, engineers, contractors, and clients.
At Zenit Visuals, we will explore how the integration of 3D rendering with BIM is transforming the construction industry, its main benefits, and why this combination represents the future of architectural design.
Read this article: 3D Renders for Offices
What is BIM and how does it work?
Building Information Modeling (BIM) is a collaborative working methodology based on the creation of a three-dimensional digital model. In this methodology, every element of a construction project is linked to detailed information. This model contains precise data on materials, dimensions, costs, schedules, and construction processes. Unlike traditional 2D drawings, BIM allows everyone involved in the project to access a virtual model where building elements can be viewed, analysed, and modified in real-time.
One of the most powerful aspects of BIM is its ability to generate a collaborative workflow. Architects, engineers, builders, and project managers can work on the same digital model, facilitating communication and minimising interpretation errors across different disciplines.
What does 3D rendering bring to BIM?
3D rendering takes the BIM model to the next level, adding a hyper-realistic visual aspect that allows a better understanding of how the final project will look. Through 3D renders, professionals and clients can visualise the design with a high level of detail, including realistic textures, natural and artificial lighting, and even decorative elements. The combination of BIM and 3D rendering not only improves project presentations but also allows for the detection of issues and design optimisation long before construction begins.
Benefits of integrating BIM and 3D rendering
1. Realistic Visualisation at Every Stage of the Project.
While BIM provides detailed technical information, 3D rendering allows for a realistic visualisation of the project in its various phases. This facilitates decision-making for clients, who can see the final result before the first brick is laid.
2. Improved Communication Between Stakeholders.
A 3D render based on a BIM model allows everyone involved in the project to visualise exactly what is being designed and built. This is especially useful when collaborating with people unfamiliar with technical drawings. An attractive and easy-to-understand 3D render improves communication with clients, investors, and other stakeholders, making the process much smoother.
3. Reduction of Errors and Costs.
The accurate visualisation of 3D models based on BIM allows inconsistencies, design errors, or potential construction problems to be detected early in the project. This helps avoid costly changes during construction. Moreover, the combination of BIM and 3D rendering enables teams to run simulations to analyse aspects such as energy efficiency, natural lighting, and ventilation, optimising the building’s performance.
4. Optimisation of Design and Construction.
The application of 3D rendering to BIM also helps optimise the design in a collaborative way. Architects can experiment with different material and style options, while engineers and contractors can evaluate how these decisions impact construction and budget. The seamless integration between the two allows renders to be updated in real-time when changes are made to the BIM model, speeding up the review and approval process.
5. Impactful Presentations.
For many real estate developers and architects, the visual presentation of a project is key to attracting investments or convincing clients. 3D renders based on BIM offer a hyper-realistic and compelling presentation of buildings. These high-quality images allow clients to feel immersed in the project, giving them the confidence to proceed with construction.
6. Project Simulation and Analysis.
An additional benefit of this integration is the ability to simulate scenarios before construction begins. For example, teams can analyse the sunlight affecting the building at different times of the year, study the thermal efficiency of the design, or simulate the behaviour of specific materials. These analyses help make informed decisions and create sustainable and energy-efficient projects.
The combination of BIM and 3D rendering is transforming the construction and architecture industry. This practice offers a more accurate, efficient, and collaborative way of working. From creating realistic visualisations to optimising resources and reducing errors, this combination is leading us towards a future where architectural projects are more spectacular, sustainable, and profitable.
Contact us today and discover how we can transform your space into what you’ve always imagined! We also invite you to follow us on our social media channels.





