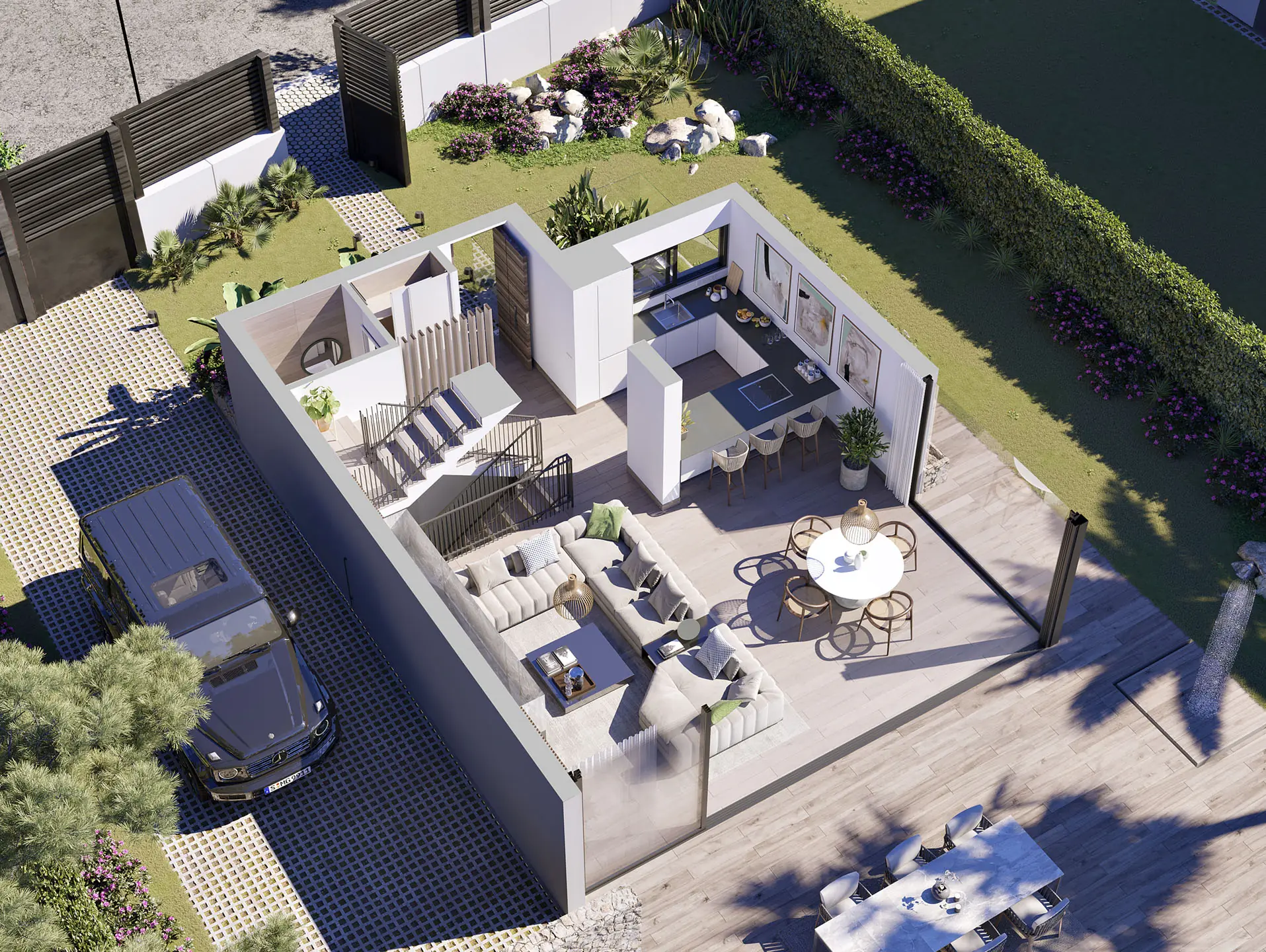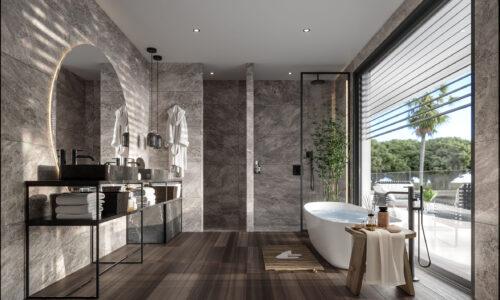
3D Plans: Their Emergence in Architectural Visualisation
- Alejandro Postigo
- August 13, 2024
- 3D Design, Diseño 3D, Uncategorized
- planos 3d
- 0 Comments
In the past decade, technology has radically transformed various fields, and architecture is no exception. Architectural visualisation, which once relied heavily on 2D plans, has undergone a revolution with the advent of 3D plans. From Zenit Visuals, we explain the emergence of 3D plans, their importance in the architectural realm, and what the future holds for 2D plans.
Read this article: Lighting in Architectural Rendering
2D Plans: The Traditional Foundation
For centuries, 2D plans have been the fundamental tool for architects and engineers. These plans provide a detailed and accurate representation of structures, enabling clear communication between the various professionals involved in a project. However, 2D plans have significant limitations, especially in terms of interpretation and visualisation for clients and non-technical stakeholders.
The Arrival of 3D Plans
The emergence of 3D plans has changed the way we conceive and present architectural projects. Thanks to advances in 3D modelling software and computational power, it is now possible to create detailed and realistic three-dimensional representations of any design. This not only improves accuracy but also facilitates better understanding and communication of projects.
The Importance of 3D Plans
Improved Communication and Understanding: One of the most notable benefits of 3D plans is their ability to enhance communication between architects, clients, and other professionals. 3D representations allow everyone involved to visualise the project more clearly and comprehensively, eliminating many of the misunderstandings that can arise with 2D plans.
Time and Cost Savings: 3D plans can help identify potential issues in the early stages of design, reducing the need for costly changes and delays during construction. Additionally, 3D models can be integrated with performance simulations, allowing designs to be optimised for energy efficiency and other considerations before construction begins.
Realism and Detail: The ability of 3D plans to show realistic textures, materials, and lighting allows clients to have a more accurate vision of what the finished project will look like. This not only aids in decision-making but can also be a powerful marketing tool for architects and developers.
A Complementary Tool
Despite the numerous benefits of 3D plans, 2D plans will not disappear. They are essential for certain aspects of design and construction, especially in the creation of technical and construction documents. However, their role is likely to evolve into a complement to 3D models, used primarily for specific details and technical references.
Integration with Advanced Technologies
The future of 2D plans may also be influenced by emerging technologies such as augmented reality (AR) and virtual reality (VR). These technologies allow 2D plans to be overlaid on real or virtual environments, providing a new dimension of interaction and understanding for users.
The emergence of 3D plans has revolutionised architectural visualisation, offering significant improvements in communication, accuracy, and realism. While 2D plans will remain an important tool, their role is evolving in a world increasingly dominated by 3D technology. For those of us dedicated to 3D rendering and architectural visualisation, the future is bright and full of opportunities to innovate and further enhance the way we conceive and build our environments.
If you need more information or wish to hire any of our architectural visualisation services, don’t hesitate to contact us.



