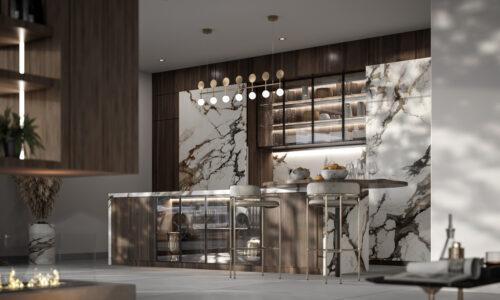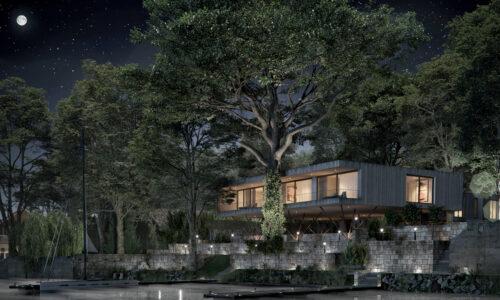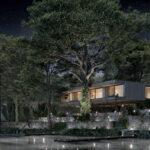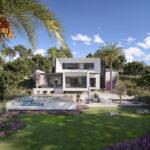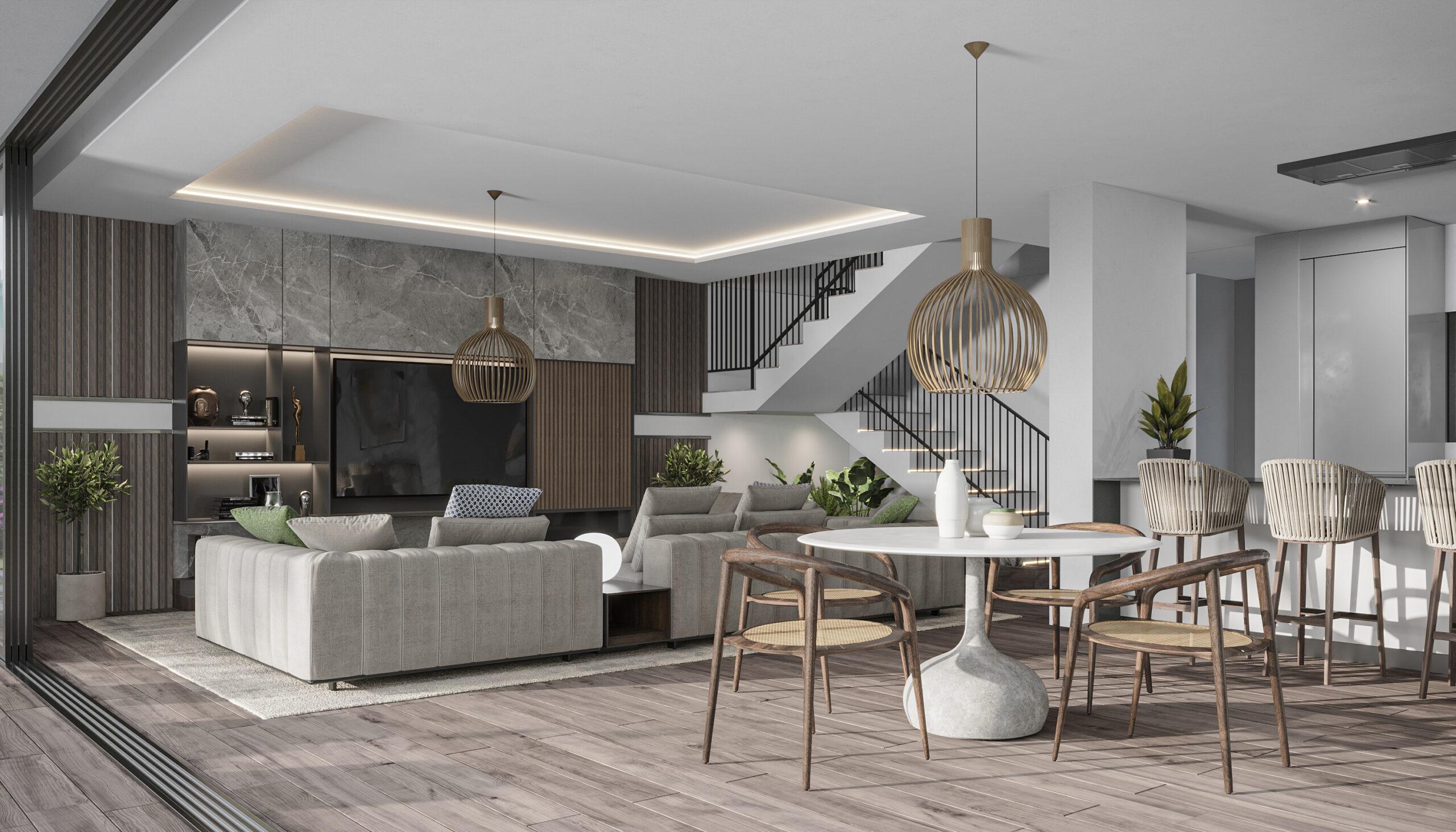
The Art of Crafting Professional 3D Visualizations
- Yissel Álvarez
- October 31, 2023
- 3D Design
- 0 Comments
For those venturing into the realm of 3D visualizations, the key to success lies in mastering a set of essential elements. At ZenitVisuals, we take pride in utilising these techniques and skills to offer professional renders that will make your architectural projects shine. In this article, we will delve into the crucial aspects that underpin a successful 3D visualization.
Precise 3D Modelling
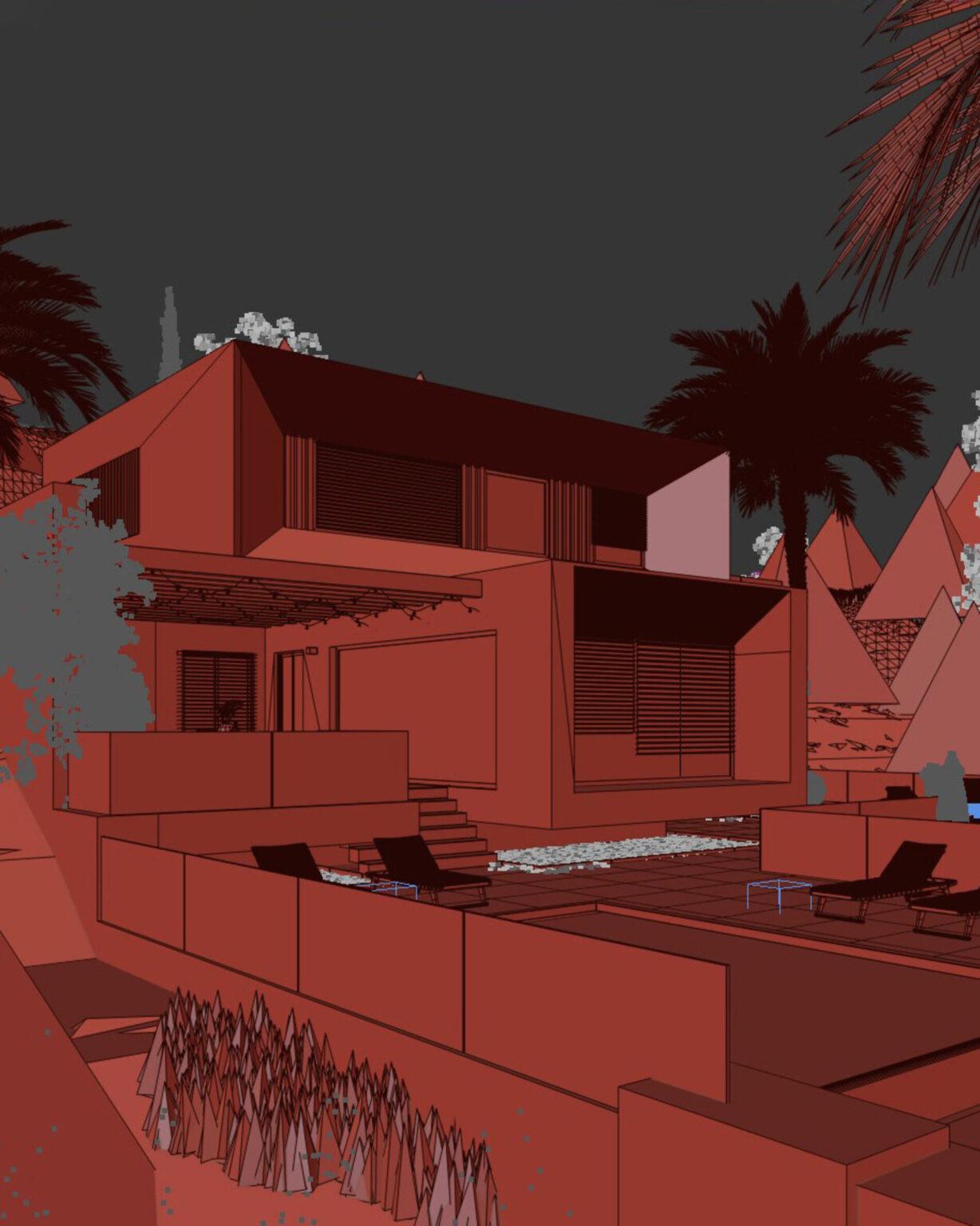
Our team at ZenitVisuals diligently creates accurate and detailed digital representations of buildings, spaces, and architectural elements. We employ cutting-edge tools to ensure that every facet aligns seamlessly with the original design. A 3D model’s precision is the bedrock upon which a compelling visualization is built.
Realistic Textures
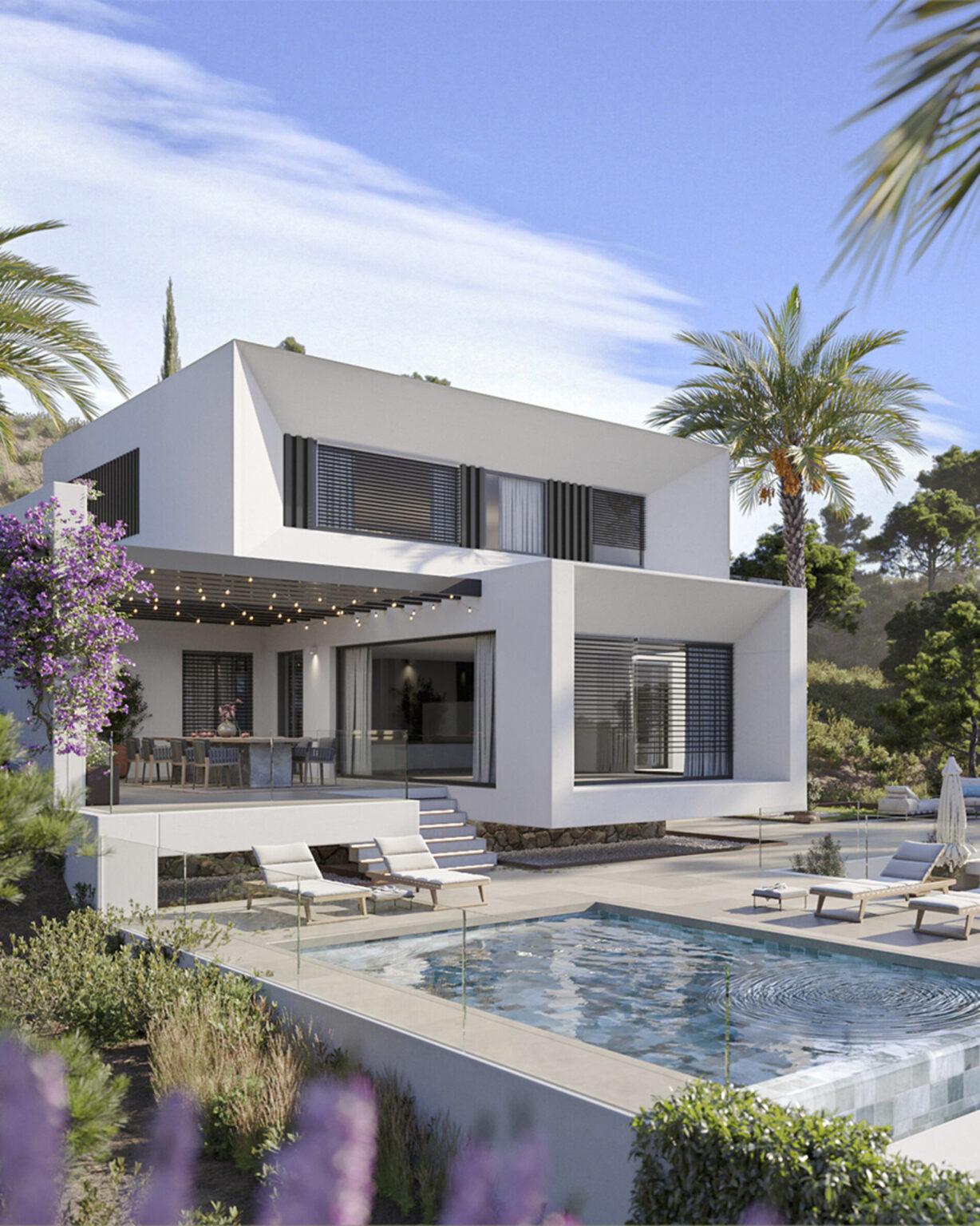
Texturing is an art in itself. We apply high-quality textures to our 3D models, enhancing the realism and intricacy of material surfaces. Whether it’s the warmth of wood, the solidity of stone, the transparency of glass, or the austerity of concrete, we select textures that capture the essence of the architectural project.
Strategically Positioned Cameras
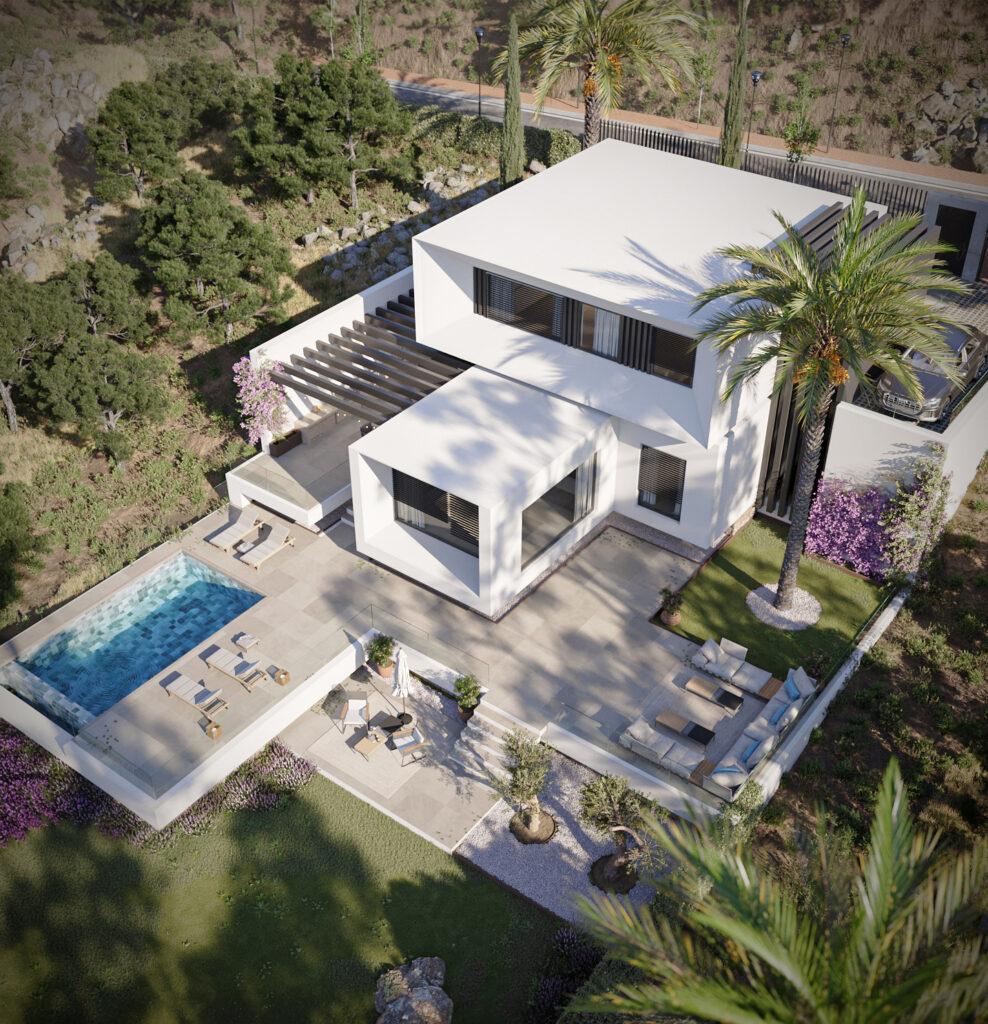
The choice of camera angles can make or break a 3D visualization. At ZenitVisuals, we meticulously select camera angles that accentuate the most appealing and distinguishing features of a project. Whether it’s a panoramic view, a focus on architectural details, or an immersive interior perspective, our camera choices ensure your design vision is conveyed accurately.
Carefully Crafted Environments
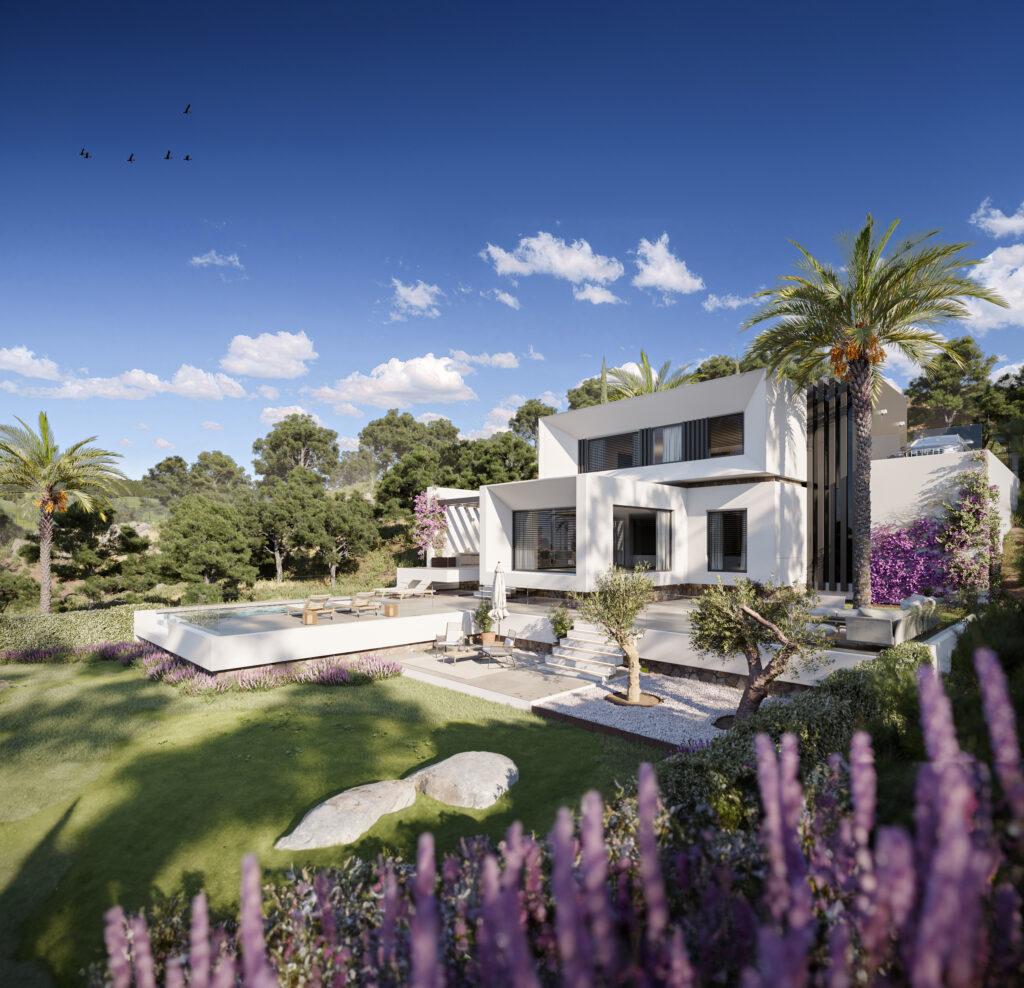
Creating a virtual environment that mirrors the project’s intention and function is crucial. ZenitVisuals employs a range of elements such as furniture, greenery, artwork, and decorative items to breathe life into the space and provide context to the visualization. A well-designed environment adds depth and establishes an emotional connection with the viewer.
Realistic Lighting
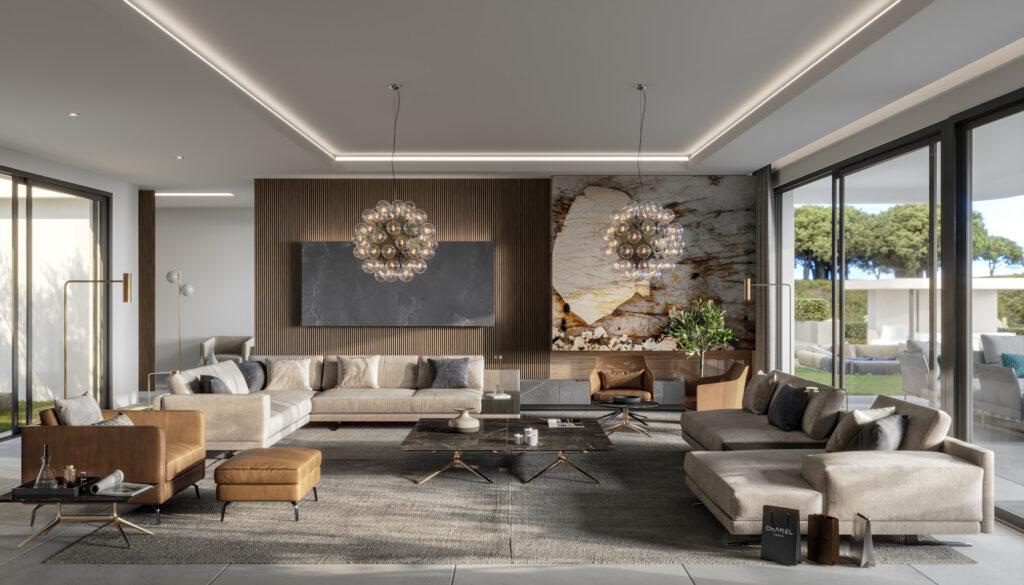
Lighting is the soul of a 3D visualization. At ZenitVisuals, we understand that it is pivotal to create a believable atmosphere and to accentuate the design’s unique characteristics. We employ advanced lighting techniques to simulate both natural and artificial light sources with precision. This includes the portrayal of shadows, reflections, and the interaction of light with materials, elevating the realism and allure of the render.
ZenitVisuals excels in combining these elements to produce compelling 3D visualizations that encapsulate the essence and vision of architectural designs. In the dynamic world of project development, having a partner who can transform your ideas into visually striking realities is invaluable.
Our commitment to precise 3D modelling, realistic textures, strategic camera positioning, thoughtfully crafted environments, and realistic lighting ensures that every project we undertake stands out as a true masterpiece in the world of architectural visualization.
To those who aspire to elevate their architectural projects to the next level, ZenitVisuals stands ready to bring your visions to life in breathtaking 3D detail. Get in touch with us, and let your designs shine like never before.
Read this article: Challenges and Limitations of 3D Visualizations
If you need assistance with your architectural project and require visualization services, please feel free to contact us for further information.
