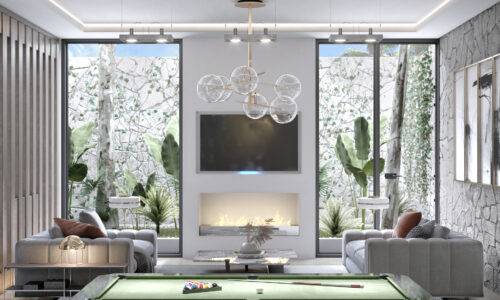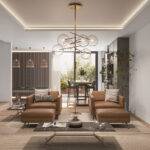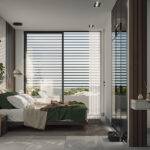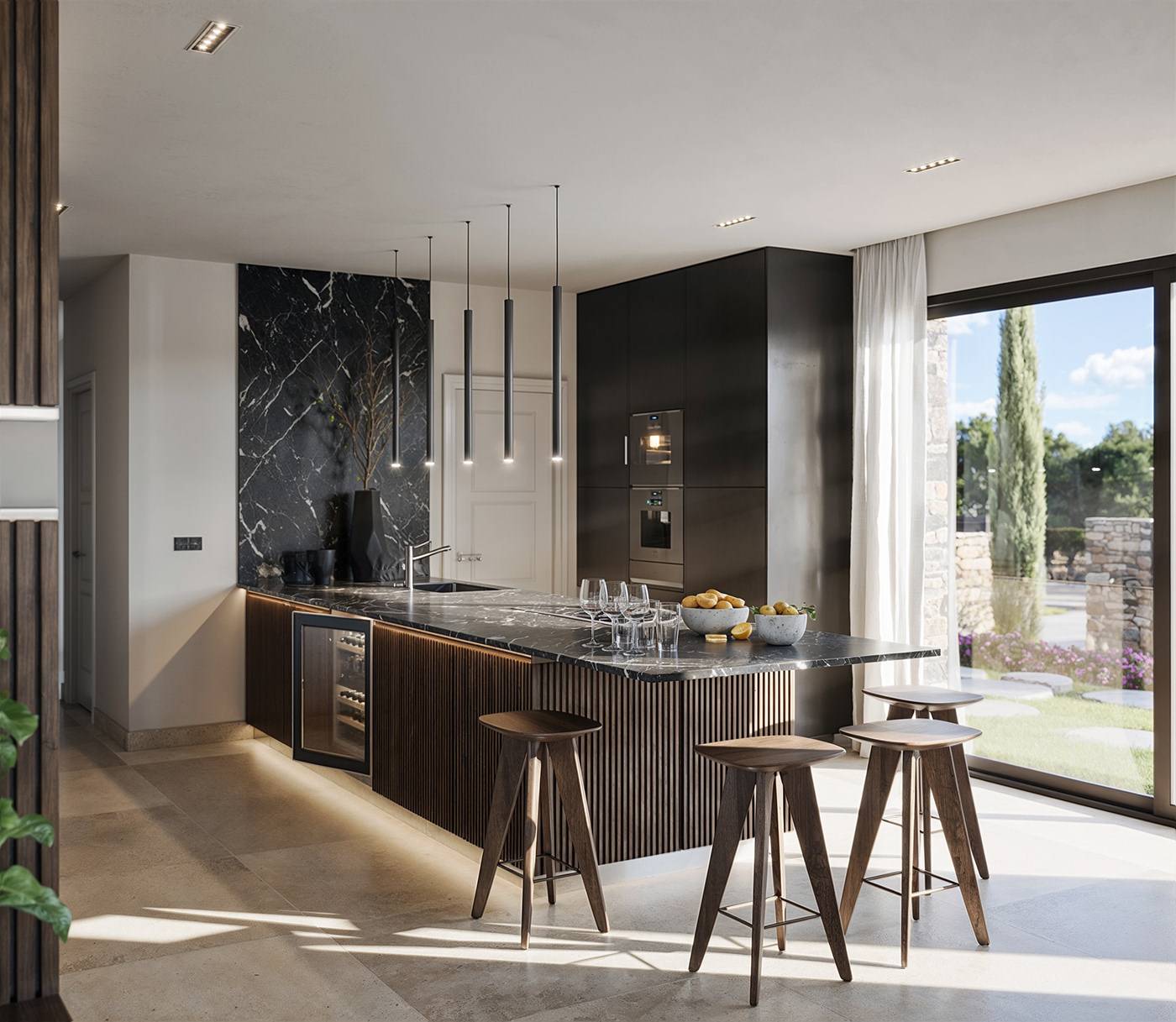
Kitchen Renderings: Designing the Heart of the Home
- Alejandro Postigo
- September 10, 2024
- 3D Design
- kitchen, kitchen renderings, rendering, renderings
- 0 Comments
The kitchen is undoubtedly one of the most important spaces in any home. It is where meals are prepared, time is shared with family, and unforgettable memories are created. Therefore, designing a kitchen that is functional, aesthetically pleasing, and tailored to the user’s needs is crucial. Kitchen renderings have emerged as an essential tool in the design process, allowing for a highly accurate visualisation of the space before it becomes a reality. At Zenit Visuals, we explore the impact of kitchen renderings on modern design and how they can transform the heart of your home.
Read this article: Infoarchitecture: Transforming visions into reality
What are Kitchen Renderings?
Kitchen renderings are 3D digital representations that allow you to visualise a kitchen design in detail before construction or renovation. These renderings offer a realistic view of the space, showcasing everything from the layout of the furniture to the materials, textures, and colours.
Thanks to advanced 3D modelling technologies, kitchen renderings are incredibly precise. Every element, from countertops to appliances, can be designed and positioned exactly as it will appear in the finished kitchen, providing a clear and detailed vision.
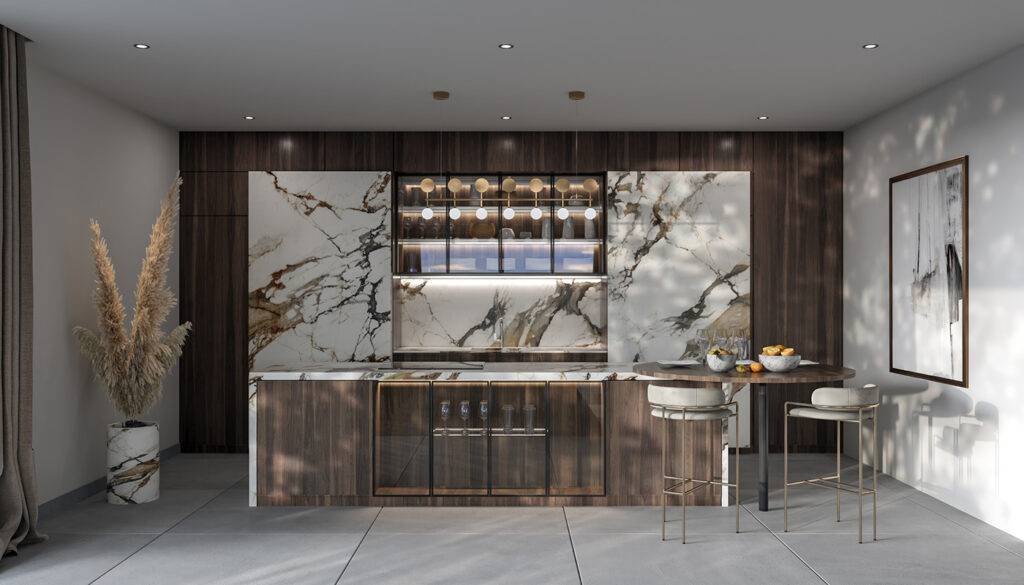
The Importance of Kitchen Renderings in the Design Process
Realistic visualisation: One of the biggest challenges when designing a kitchen is imagining how the space will look and function once completed. 3D renderings allow clients to see their kitchen from different angles, helping them understand how all the elements will fit together, how the lighting will look, and how the chosen materials will integrate.
Informed decision-making: With a rendering, clients can experience their kitchen before it’s built, allowing them to make informed decisions about the design. Not sure if granite is the best material for the countertop? Or whether the kitchen island should be larger? Renderings allow you to test different options without needing to commit until you’re completely satisfied.
Optimising space: The kitchen is a functional space that must be carefully planned to facilitate movement and access to different areas. 3D renderings help identify design issues, such as the placement of appliances or the arrangement of furniture, and correct them before they become costly mistakes.
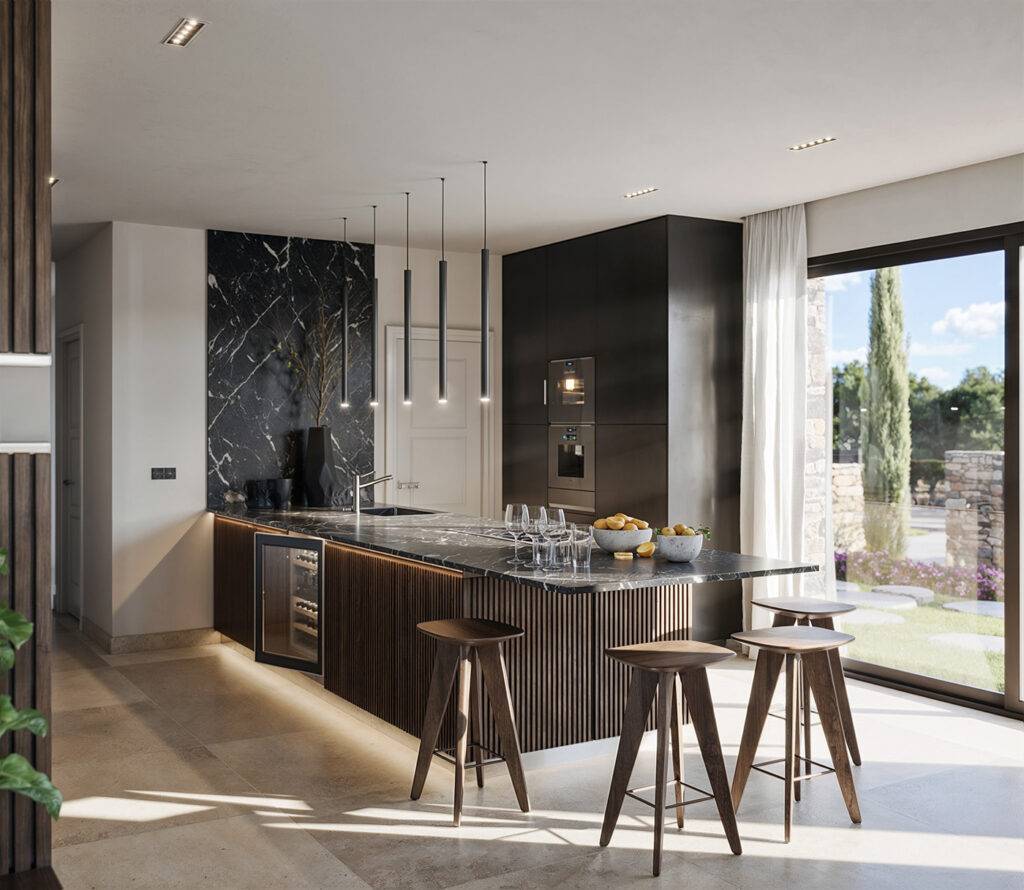
Kitchen renderings have revolutionised how we design and plan this essential space in the home. By offering a detailed and realistic vision of the final design, these renderings allow clients to make informed decisions, customise their kitchen down to the last detail, and ensure that the final result is exactly what they had envisioned. If you’re considering a kitchen renovation or new design, 3D renderings are an invaluable tool for bringing your vision to life.
Ready to design the kitchen of your dreams? Contact us today and discover how our 3D renderings can help you visualise and perfect every detail of your new space!
