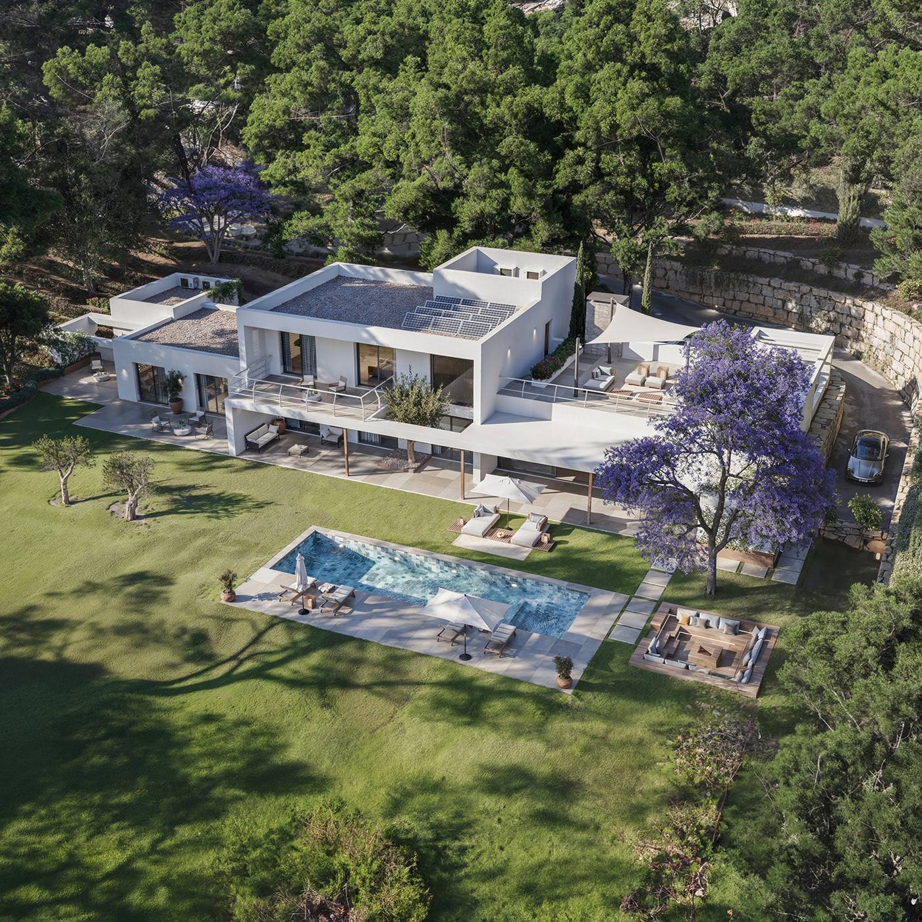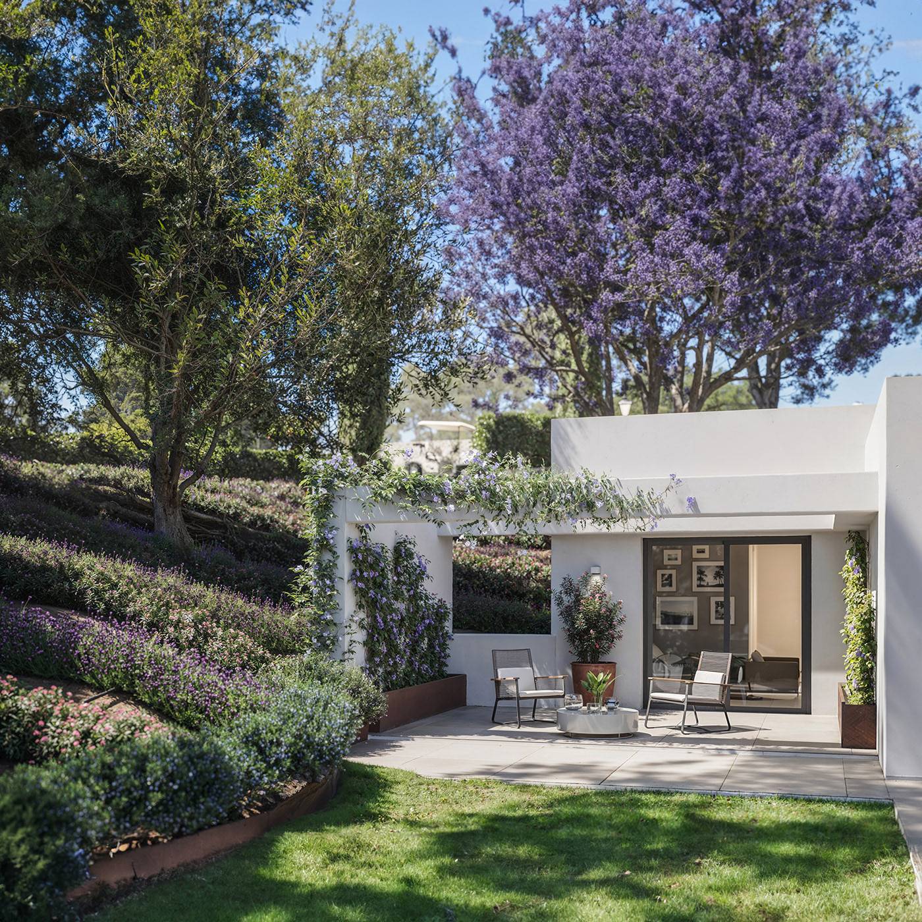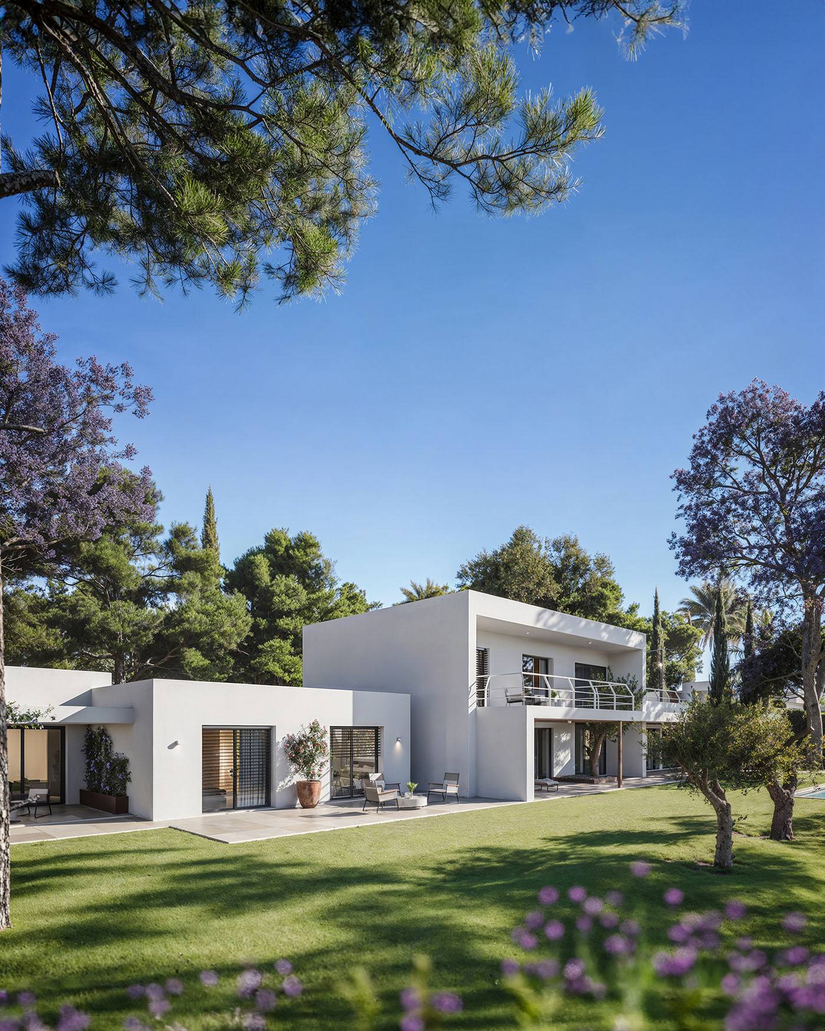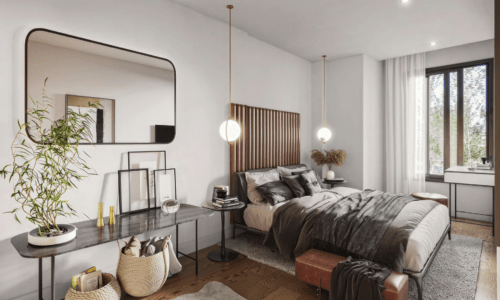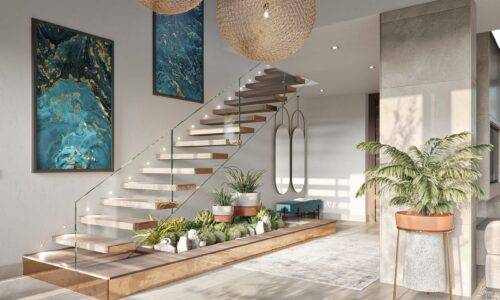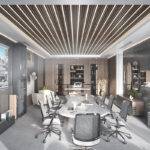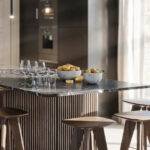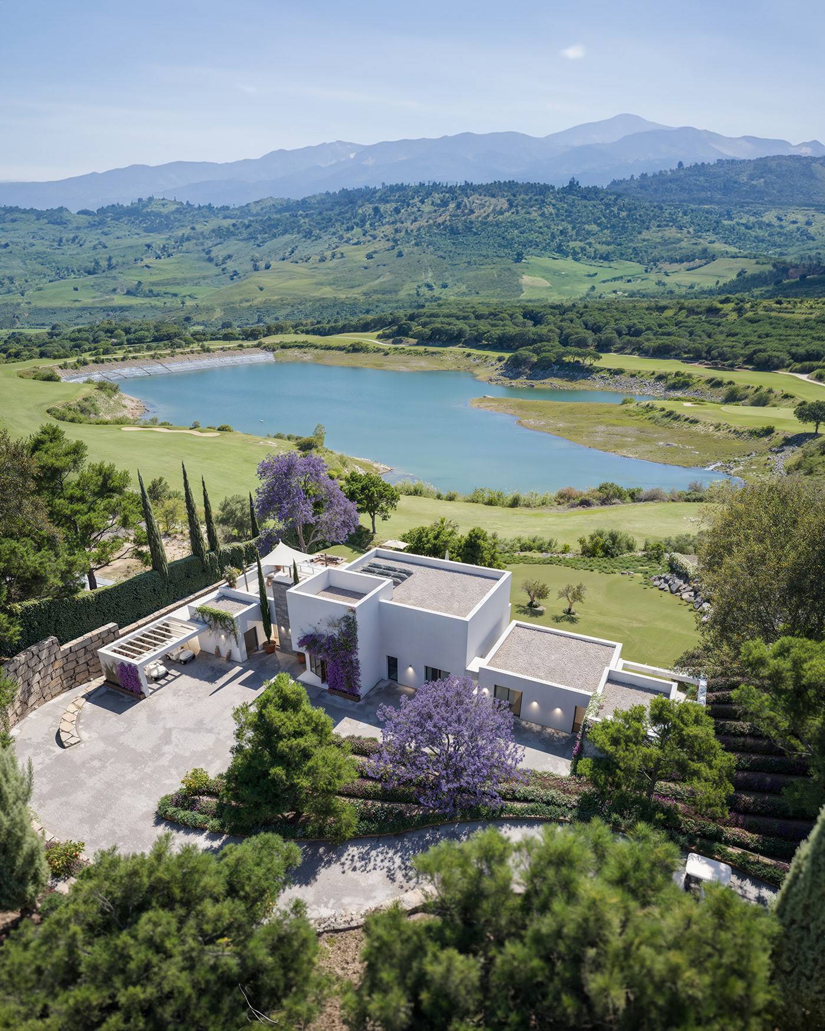
Sustainability and 3D Renders: Design Greener Spaces
- Alejandro Postigo
- October 8, 2024
- Diseño 3D
- 3d renders, eco-friendly, ecológico, materiales, materials, renders, Renders 3D, sostenibilidad, sostenible, sustainbility
- 0 Comments
In an increasingly environmentally-conscious world, the design of sustainable spaces has become a priority for architects, designers, and urban planners. However, for a truly eco-friendly project to be successfully carried out, it is essential to visualise it before execution. This is where sustainability and 3D renders play a crucial role. Not only do they help professionals create realistic representations of their designs, but they also offer a platform to explore sustainable and eco-friendly options in detail. At Zenit Visuals, we will see how 3D renders are a powerful tool for driving the design of spaces that are more respectful of the environment.
Read this article: 3D Renders for Offices
Visualising Sustainable Materials
One of the main aspects of eco-friendly design is the choice of sustainable materials. Thanks to 3D renders, it is possible to accurately visualise how different eco-friendly materials will look in a project before they are used. From recycled wood to solar panels or plant-based cladding, designers can simulate textures, colours, and finishes in the project environment.
For example, renders allow designers to show how recycled or low-impact materials will fit into the overall design. It gives clients the chance to see the final result without needing to rely on physical models. This way, the use of sustainable materials is encouraged by reducing uncertainties about their appearance and functionality.
Simulating Energy Efficiency
In addition to visualising materials, 3D renders can be essential for simulating the energy performance of a building. Advanced rendering tools allow the incorporation of data on solar orientation, cross ventilation, thermal insulation, and the energy efficiency of various building elements.
By modelling a space in 3D, architects can identify opportunities to maximise the use of natural light, optimise natural ventilation, and improve the efficiency of heating and cooling systems. These simulations help reduce dependence on non-renewable energy, decreasing the project’s carbon footprint from the outset.
Integrated Design of Renewable Energy Systems
One of the greatest advantages of 3D renders is the ability to integrate renewable energy elements into a project’s design. For example, solar panels, wind turbines, or rainwater harvesting systems can be modelled and visualised in a render, showing their optimal placement and how they will aesthetically integrate with the architecture.
This not only allows for the efficient planning of renewable energy use but also helps clients understand the added value of these technologies. By visualising the positive impact they will have on the overall design and the environment, 3D renders facilitate informed decision-making in favour of sustainability.
Optimising Green Spaces
Green spaces are essential in sustainable design. 3D renders offer the possibility of planning gardens, green roofs, or even urban orchards within an architectural project. The correct distribution and efficient use of green spaces not only improve the quality of life for occupants but also contribute to biodiversity and help mitigate the urban heat island effect.
By using 3D renders, it is possible to analyse how different species of plants will behave in the space, what their aesthetic impact will be, and how they can improve the microclimate of the environment. This is fundamental in creating more eco-friendly and balanced spaces, both aesthetically and functionally.
Reducing Waste and Optimising Resources
The process of creating 3D renders also allows design professionals to experiment with various solutions before arriving at the final version of the project. This is key to sustainability, as the experimentation phase does not require the use of physical materials, significantly reducing waste and generated residues.
Additionally, renders help optimise resources by accurately predicting the amount of materials needed, avoiding excess and minimising the environmental impact of the construction process. By having a clear image of how the project will look, more informed decisions can be made about the resources to be used and the most efficient construction techniques.
Promoting Sustainability Through Project Presentation
Equally important, 3D renders allow designers and architects to present sustainable projects in an impactful and clear way to clients, investors, or governments. Often, sustainability concepts can be difficult to explain or visualise, but with a 3D render, it is possible to present a tangible vision of how an eco-friendly space can transform an environment.
Sustainable design is a growing necessity in architecture and construction, and 3D renders are an invaluable tool for materialising such projects. From the visualisation of eco-friendly materials to the integration of renewable energy and the optimisation of green spaces, renders not only help design spaces that are more respectful of the environment but also educate clients and investors about the importance of sustainability.
As we move towards a greener future, the role of 3D renders in the planning and design of sustainable spaces will continue to grow. We transform the way we conceive and execute architectural projects.
If you want to create an office that perfectly suits your company, contact us today and discover how we can transform your space into everything you’ve always imagined! We also invite you to follow us on our social media channels.
