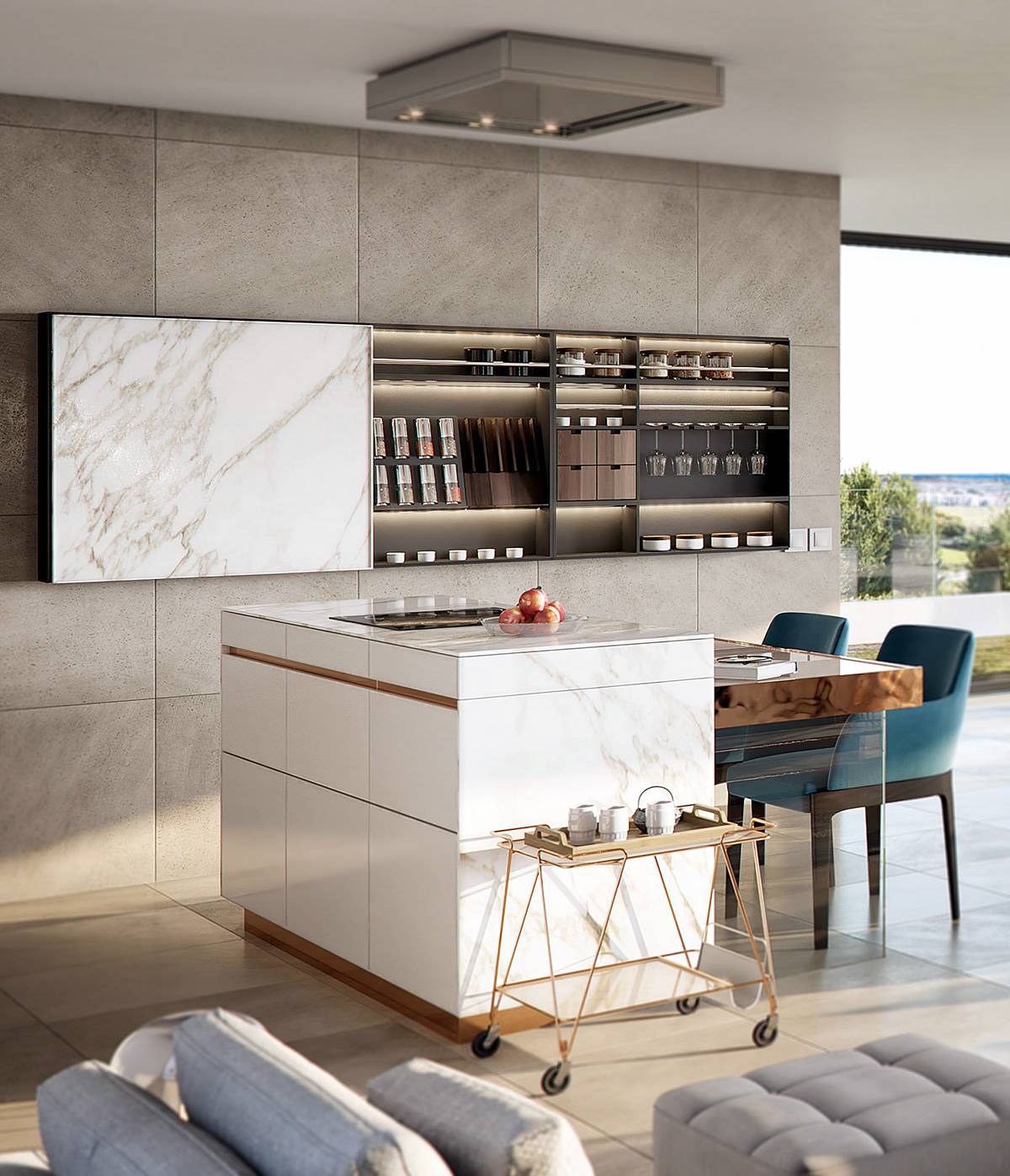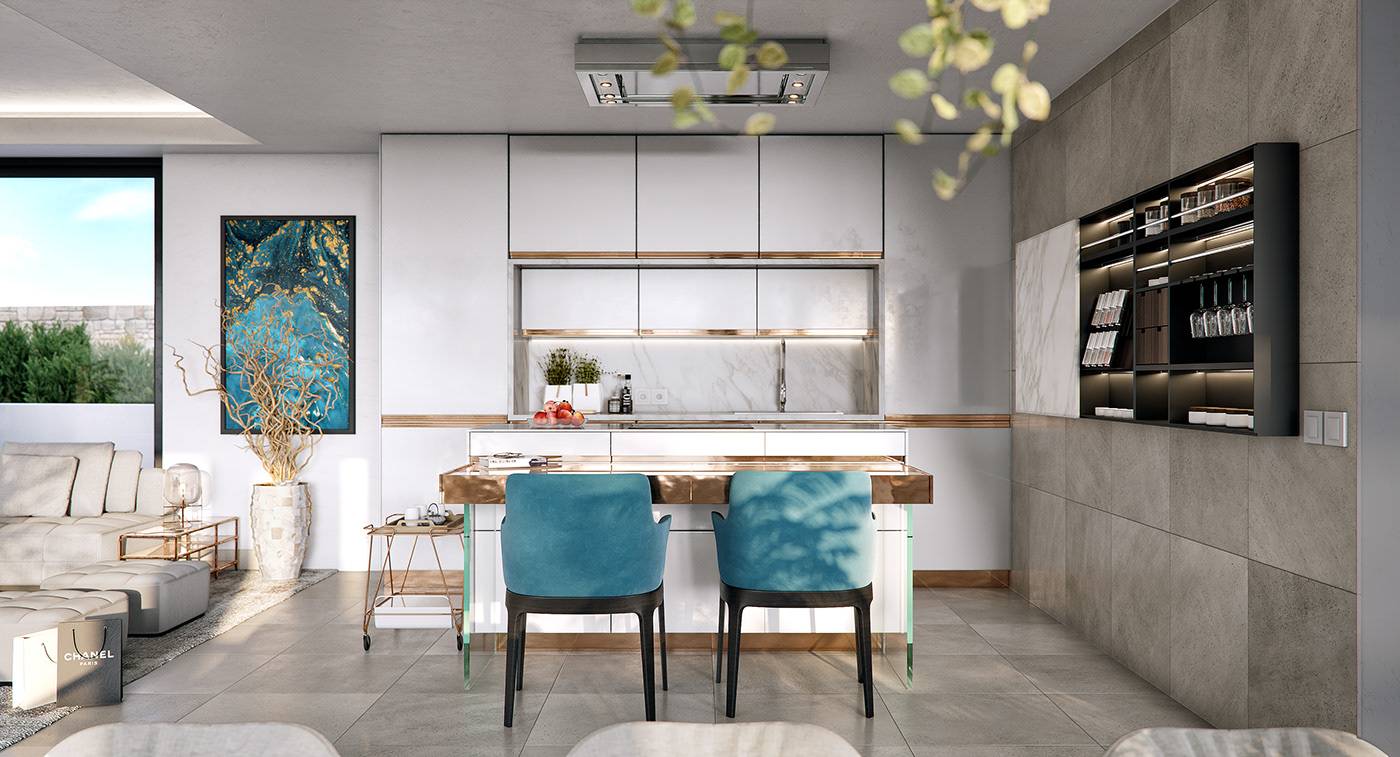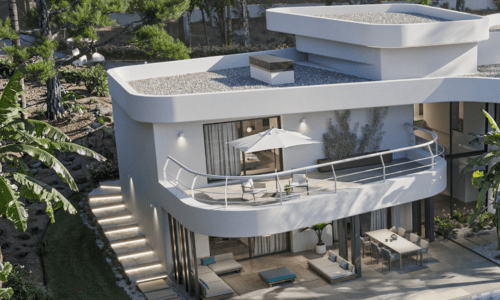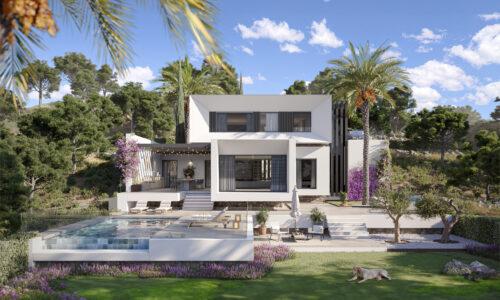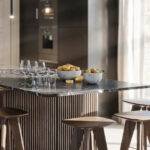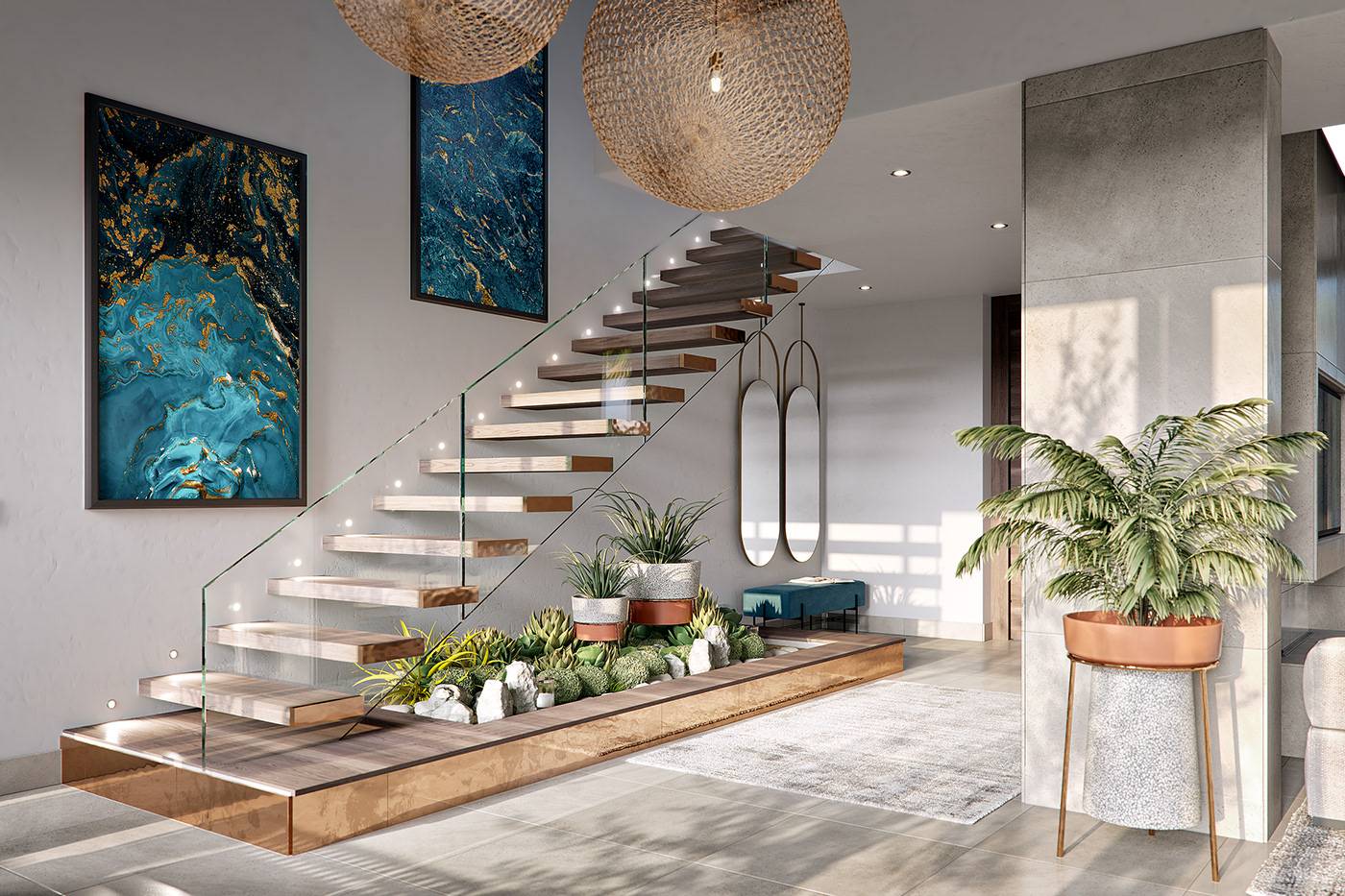
3D Renders in Renovation Projects
- Alejandro Postigo
- October 22, 2024
- Uncategorized
- 0 Comments
In the realm of renovation and restoration, one of the biggest challenges is helping clients envision how a space will look after being modified. Photos and two-dimensional plans often fail to clearly and accurately convey the changes, which can create uncertainty for clients. This is where 3D renders play a crucial role, allowing clients to visualise the transformation before any work begins, ensuring better communication between designers, architects, and clients. At Zenit Visuals, we will explore how 3D renders are integrated into renovation projects and their benefits.
Read this article: 3D Rendering and BIM
What is a 3D render and why is it key to renovation projects?
A 3D render is a digital three-dimensional representation of a space or building that either does not exist yet or is in the process of transformation. Through a render, it is possible to showcase how a completed project will look in great detail, from furniture layout to wall textures, lighting, and décor.
In renovation projects, 3D renders allow for the representation not only of the final state but also of the different phases of transformation. This is crucial in cases where clients find it difficult to visualise how a deteriorated, outdated, or poorly laid-out space can be transformed into a modern, functional, and aesthetically pleasing area.
Benefits of using 3D renders in renovation projects
1. Clear and precise visualisation.
One of the main benefits of 3D renders is the ability to offer a clear and realistic vision of the final result. Instead of interpreting flat plans, clients can see the renovated space as they had imagined, with an accurate representation of materials, colours, and layout. This eliminates the margin for error in expectations, reducing the risk of misunderstandings.
2. Before and after comparison.
When carrying out a renovation project, many clients want to see how their space will concretely change. 3D renders allow the current state of a space to be compared with the proposed design visually, making it easier to decide which areas to renovate, which materials to use, or how to redistribute elements.
3. Exploration of different options.
3D renders allow for the creation of multiple versions of the same project. For example, it’s possible to present two or more options for a renovated kitchen: one with modern finishes and another with a more rustic style. This flexibility helps the client visualise different alternatives without the need for physical changes until an informed decision is made.
4. Improved communication between client and professional.
In a renovation project, communication between the client and professionals (designers, architects, or contractors) is fundamental. A 3D render acts as a “visual language” that both can easily understand. The client can point out aspects they want to modify or emphasise, while the professional has a tool to explain how those ideas will be implemented.
5. Cost and error reduction.
Mistakes in the planning and execution of a renovation can be costly. 3D renders help to identify potential problems before the work begins, allowing adjustments in the planning or design without wasting resources. By visualising the complete project in advance, costly mistakes related to material selection, space layout, or aesthetic details can be avoided.
6. Better client experience.
For many homeowners, a renovation can generate anxiety and uncertainty. Not knowing how the final space will look can be stressful. 3D renders alleviate that fear by showing a realistic version of the result, making the client feel more confident and excited about the project. This level of confidence also strengthens the relationship between the client and the professional.
Practical applications of 3D renders in renovation projects
- Renovations of old homes. When restoring an old house, 3D renders allow for the combination of original charm with modern updates, showing how new additions (like a modern kitchen or contemporary bathroom) will integrate into the design.
- Interior redesign. Renders are particularly useful in interior renovations, allowing new concepts of space distribution to be visualised, changes in functional areas, and improvements in lighting.
- Commercial projects. In commercial or office spaces, renders help owners imagine how the renovated environment will look, allowing adaptations that maximise functionality, workflow, or visual appeal for customers.
Contact us today and discover how we can transform your space into what you’ve always imagined! We also invite you to follow us on our social media channels.
