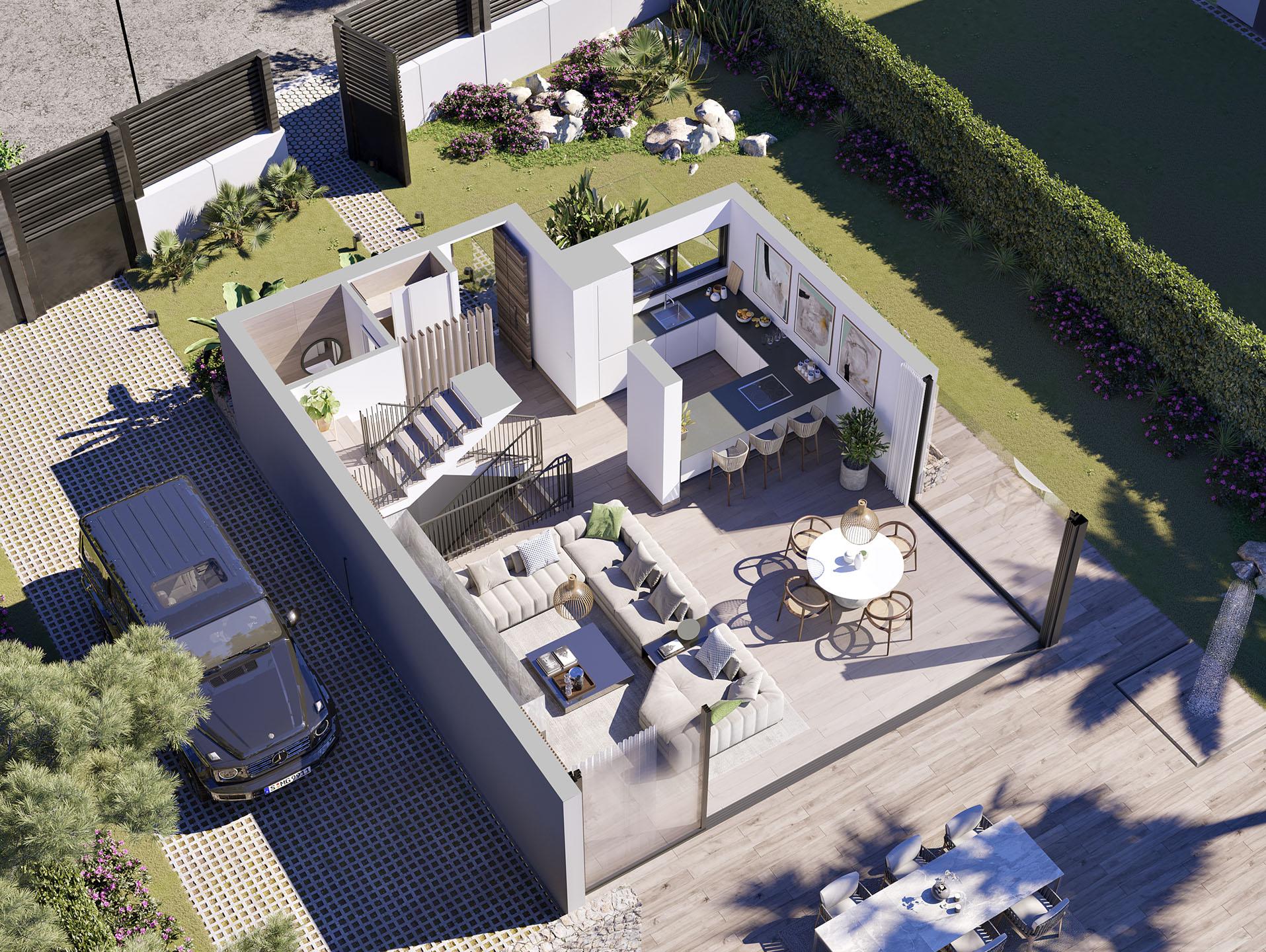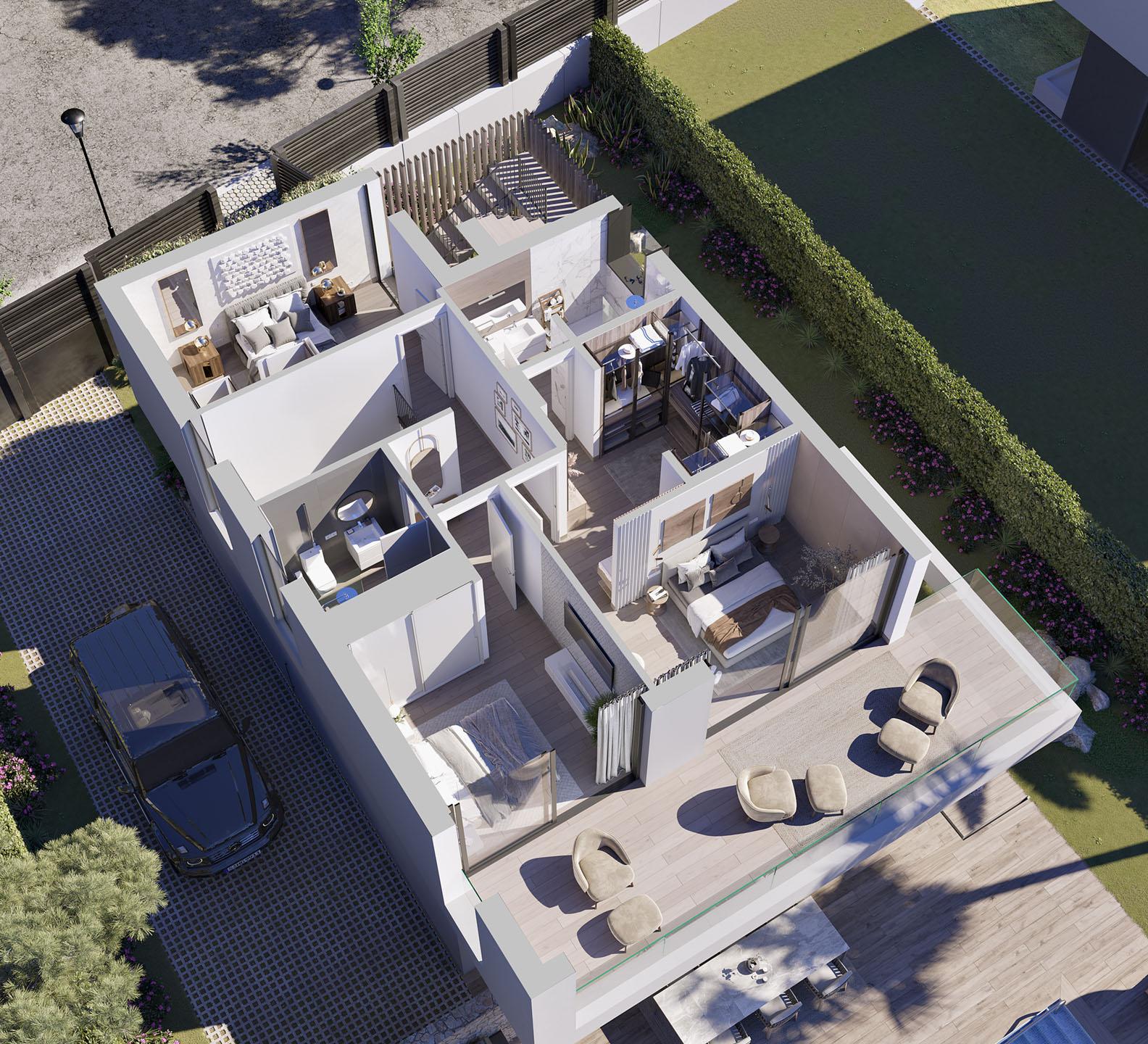3D Floor
Plans
3D Rendered floor plans allow you and your clients to best visualize the layout of your home or building.
12
Hours
This time we need to estimate the cost of the project after you complete the brief.
20+
Virtual Tours
From worldwide architecture clients: USA, Australia, Norway, Spain, France, Japan, Thailand, UAE, etc.
Artists
Professional specialists around the world whose professionalism is evidenced by the work they have done.
15
Days
This time we need to exceed your expectations in architectural visualisation.
SEE FOR YOURSELF
Some of our works


3D Floor Plans
Get The Best 3d floor plans Services; Convert the 2d floor plan to a 3d floor plan.
3D Floor Plans
Get sensational and eye-catching 3D renderings of your floor plans with our services..
BRING YOUR CLIENTS' VISION TO LIFE WITH OUR 3 RENDERS AND VIRTUAL TOURS
Our 3D services are revolutionising project visualisation with cutting-edge 3D renders, immersive virtual tours, and advanced virtual reality experiences. Our innovative solutions elevate project presentations to an entirely new level, allowing clients to connect with your ideas in a more profound way. Experience the potential of your designs before they are built, enhancing engagement and understanding. Innovate, impress, and convert more effectively with Zenit 3D’s state-of-the-art visualisation services.
